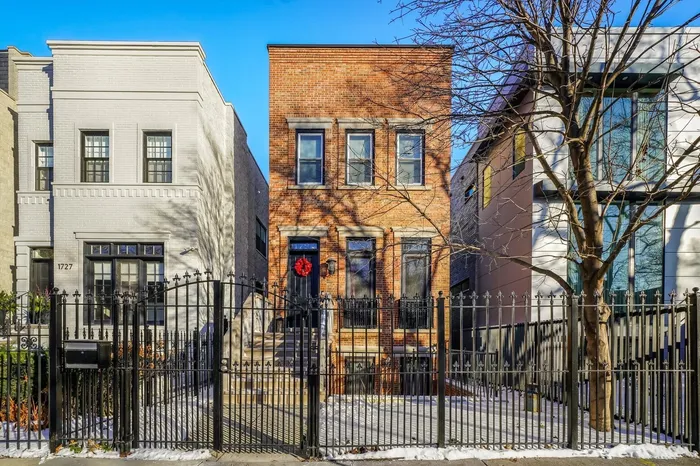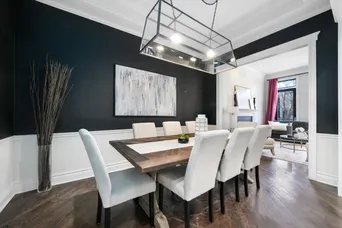- Status Sold
- Sale Price $1,275,000
- Bed 3 Beds
- Bath 3.1 Baths
- Location West Chicago
Take a 3D Tour, CLICK on the 3D BUTTON & Walk Around. To Watch a Custom Drone Video Tour, Click on Video Button! Live in the Heart of Bucktown in this 3-story, 3/4 Bed/3.1Bath Single-family home that has everything you are looking for! Stunning open main level offers two flexible living spaces, a spacious dining room and a powder room. Luxe kitchen features custom cabinetry, granite counters, hi-end SS appliances including Viking Pro 6-burner cooktop & oversized island w/breakfast bar. Kitchen opens to the family room & large balcony, great for grilling in the warmer months. Wide staircases w/custom, iron railings lead upstairs to the luxurious Primary bedroom with ensuite bath & walk-in closet. 2nd bedroom also has an ensuite bath w/a custom walk-in closet. 3rd level room can be used as a 4th Bedroom/office space. Lower level offers a wet bar, 2nd family room, laundry room, bedroom, storage & outdoor patio. Truly an entertainer's dream with lots of outdoor space to enjoy. Top roof from the Penthouse has Gorgeous skyline views, awaiting your deck design . New Trex Garage Roof Deck. Deck off the kitchen and front patio off lower-level rec room. Attached, 2-car garage with Tesla charger. Other highlights include wood-burning fireplace, 11" ceilings, custom door hardware, and beautiful crown moldings. Prime location: just a short walk to the Damen blue line, 1/2 block to 606 Bloomingdale trail (& doggie park) & all the great dining, shopping & entertainment that this hot & highly desirable neighborhood has to offer!
General Info
- List Price $1,349,950
- Sale Price $1,275,000
- Bed 3 Beds
- Bath 3.1 Baths
- Taxes $20,650
- Market Time 11 days
- Year Built 1999
- Square Feet 4000
- Assessments Not provided
- Assessments Include None
- Listed by
- Source MRED as distributed by MLS GRID
Rooms
- Total Rooms 8
- Bedrooms 3 Beds
- Bathrooms 3.1 Baths
- Living Room 17X15
- Family Room 14X17
- Dining Room 14X8
- Kitchen 9X12
Features
- Heat Gas
- Air Conditioning Central Air
- Appliances Oven/Range, Microwave, Dishwasher, High End Refrigerator, Washer, Dryer, Disposal, All Stainless Steel Kitchen Appliances, Wine Cooler/Refrigerator
- Parking Garage
- Age 21-25 Years
- Exterior Brick,Block
Based on information submitted to the MLS GRID as of 6/1/2025 6:32 AM. All data is obtained from various sources and may not have been verified by broker or MLS GRID. Supplied Open House Information is subject to change without notice. All information should be independently reviewed and verified for accuracy. Properties may or may not be listed by the office/agent presenting the information.



















































































