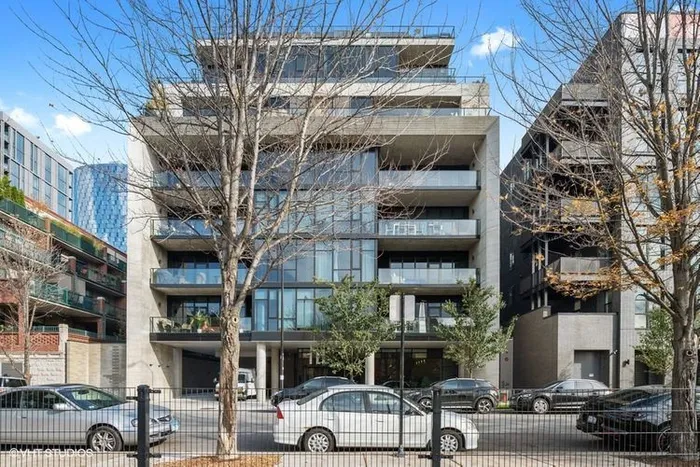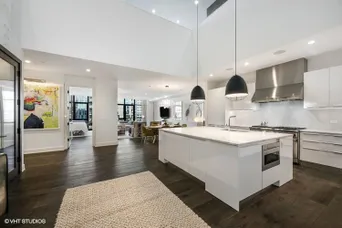- Status Sold
- Sale Price $3,475,000
- Bed 4
- Bath 4.1
- Location West Loop
-

Colin Hebson
chebson@bairdwarner.com
Directly across from the inviting expanse of Mary Bartelme Park, this exceptional 4-bedroom, 4.1-bath luxury duplex penthouse boasts 3,700 square feet of sophisticated interior spaces-enhanced by two private terraces. On the main level, floor-to-ceiling windows open to a large balcony and fill the expansive living and dining area with natural light. Ideal for elegant entertaining, this space flows seamlessly into the large all-white kitchen where the home chef will find abundant cabinet space, quartz countertops and backsplash, a huge island with plenty of extra space to work, and professional-grade appliances including a double oven and 6-burner gas range. Three bedrooms on the main level, all with ensuite bath, include the large primary bedroom with its professionally built-out 9' x 16' walk-in closet and a lavish marble bath featuring dual-sink floating vanity, soaking tub and separate rainforest shower. A walk-in wine cellar, laundry room and half-bath complete the main level. Open to the foyer and kitchen below, the upper level features a 4th bedroom with walk-in closet and ensuite bath. Also on this level, the large family room has a wet bar with wine fridge and floor-to-ceiling windows that open to a huge 34' x 10' verandah with breathtaking skyline views. Two side-by-side parking spots are available for separate purchase ($50k each). This sought-after luxury address is close to Mariano's, Whole Foods and the vibrant dining scene of the West Loop and Greektown.
General Info
- Property Type Attached Single
- List Price $3,600,000
- Sale Price $3,475,000
- Taxes $43,916
- Assessments $974
- Assessments Include Not provided
- Market Time 11 days
- Year Built 2017
- Square Feet Not provided
- Source MRED as distributed by MLS GRID
Rooms
- Total Rooms 8
- Bedrooms 4
- Master Bedroom 15X18
- Bedroom 2 12X12
- Bedroom 3 11X13
- Bedroom 4 11X14
- Bathrooms 4.1
- Other Rooms
- Balcony/Porch/Lanai 6X10
- Terrace 10X34
- Dining Room COMBO
- Family Room 16X17
- Kitchen 14X16
- Living Room 16X30
Features
- Heat Natural Gas
- Air Conditioning Central Air
- Appliances Not provided
- Parking Garage
- Age 1-5 Years
- Exterior Glass,Stone,Concrete
Based on information submitted to the MLS GRID as of 3/1/2026 8:32 PM. All data is obtained from various sources and may not have been verified by broker or MLS GRID. Supplied Open House Information is subject to change without notice. All information should be independently reviewed and verified for accuracy. Properties may or may not be listed by the office/agent presenting the information.





































































