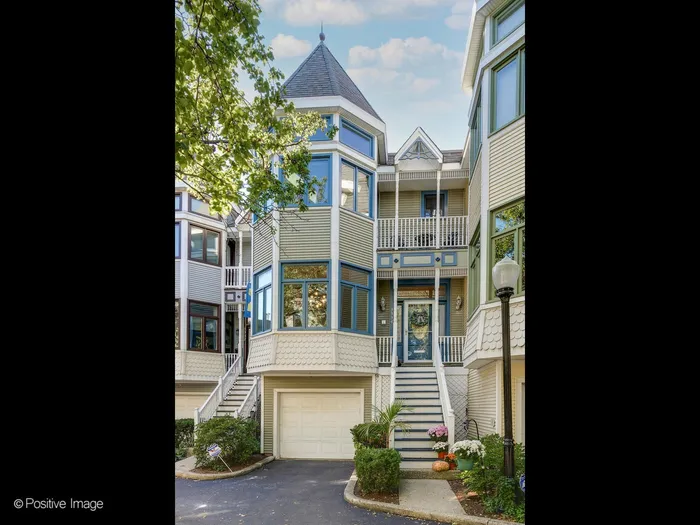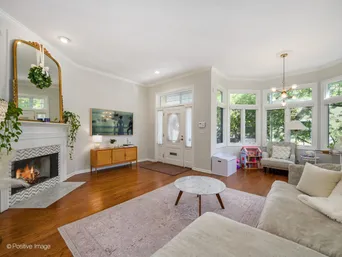- Status Sold
- Sale Price $825,000
- Bed 3 Beds
- Bath 2.1 Baths
- Location Lake View
-

Karen Schwartz
karen.schwartz@dreamtown.com
Welcome to this Beautiful, light-filled 3 Bed / 2.5 Town Home located in the heart of the Southport Corridor. From the moment you walk in and are greeted by the massive amount of natural light through the beautiful front bay windows in this Victorian style townhome, you'll know you are somewhere special. This townhome is the perfect combination of the most stylish design aesthetic and flexible family friendly floor plan that feels like a single-family home. The light and airy living room not only has bay windows but also impressively high ceilings, gorgeous hardwood floors as well as a gas fireplace with custom tile surround that is the perfect centerpiece to this beautiful living space. The open living room flows seamlessly into the spacious dining area and breakfast nook that is complete with elegant light fixtures. The dining space opens to the newly remodeled and thoughtfully designed kitchen, that is truly a showstopper. From the extended quartz countertop island, to the custom coffee bar, stunning glass tile backsplash, custom oversized/soft close white cabinets, huge walk-in pantry, and upgraded appliances - this is truly the kitchen of your dreams. Off the new kitchen is the first of 3 outdoor spaces- this adorable patio is the perfect grilling / outdoor dining area to relax and entertain. In the lower level, you'll find the large third bedroom / office space, plus another outdoor space (perfect for letting your dog out, for you to relax, or to get some fresh air), an adorable half bath, washer and dryer and so much convenient storage space! On this level, you also have a 9x9 flex space that could be used as work out room, office, or additional storage. As you head upstairs to the upper level you will pass an amazing hallway skylight and the entire upstairs has neutral and comfortable plush carpet. Be prepared to be wowed by the size of the enormous second bedroom with double closets, and right outside a convenient and updated full bathroom. This large secondary bedroom could be converted to have 3 bedrooms on this level. Just down the hall is the Primary Bedroom; with its high vaulted ceilings, wall of windows that allows for even more natural light, gorgeous ensuite bath and the new customized California walk-in closet, this is the bedroom oasis you deserve to retreat to at the end of your day. The adorable porch off the main bedroom is just another feature that gives this home so much charm. This home truly has everything, and is completely move in ready. You will be in love with the unbeatable location, large amount of square footage, flexible floor plan, updated fixtures, custom remodeled kitchen, three unique outdoor spaces, and all the additional storage 3334 N. Racine possesses. There is nothing like it on the market, this is the beautiful dream home you have been waiting for!
General Info
- List Price $825,000
- Sale Price $825,000
- Bed 3 Beds
- Bath 2.1 Baths
- Taxes $13,008
- Market Time 1 days
- Year Built 1992
- Square Feet 2380
- Assessments $220
- Assessments Include Water, Parking, Common Insurance, Exterior Maintenance, Lawn Care, Scavenger, Snow Removal
- Source MRED as distributed by MLS GRID
Rooms
- Total Rooms 7
- Bedrooms 3 Beds
- Bathrooms 2.1 Baths
- Living Room 22X18
- Dining Room 9X13
- Kitchen 8X11
Features
- Heat Gas, Forced Air
- Air Conditioning Central Air
- Appliances Oven/Range, Microwave, Dishwasher, Refrigerator, Freezer, Washer, Dryer, Disposal, All Stainless Steel Kitchen Appliances
- Parking Garage, Space/s
- Age 31-40 Years
- Exterior Vinyl Siding
- Exposure E (East), W (West)
Based on information submitted to the MLS GRID as of 6/1/2025 6:32 AM. All data is obtained from various sources and may not have been verified by broker or MLS GRID. Supplied Open House Information is subject to change without notice. All information should be independently reviewed and verified for accuracy. Properties may or may not be listed by the office/agent presenting the information.



































































