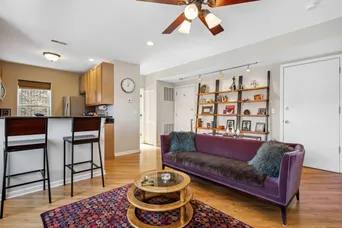- Status Sold
- Sale Price $230,000
- Bed 2
- Bath 2
- Location Albany Park

Exclusively listed by Baird & Warner
FHA-APPROVED! Put as little as 3.5% down! Best condo in the complex! Top floor, south-facing corner unit! Being the only condo on this floor in this tier, your foyer entrance and back deck are private to you! After a long day, you can take your shoes off and put your bags down while on your private landing. You are greeted with tons of natural light when you step into your home. The diagonal hardwood floors and recessed lighting add a nice upgraded touch to the living space. The kitchen includes a newly upgraded stainless steel appliance package (2020) with an ultra-quiet dishwasher, beautiful 48" cabinets with upgraded 7" brushed nickel hardware pulls, & granite countertops with a breakfast bar. The primary bedroom is spacious and bright, with an en-suite bathroom with jetted tub and many recent updates, including a new toilet, vanity, faucet, medicine cabinet, & light (2022). The 2nd bedroom is perfect for a guest bedroom or an office. Both bedrooms have new carpeting with plush upgraded padding (2022). The second full bath with a stand-up shower is convenient and has been updated with a new toilet, mirror, and light (2022). Enjoy cultivating an urban garden and entertaining on your spacious private back deck (approx 7x7). The entire condo has been freshly painted (2023). You will also have peace of mind knowing you have a brand new HVAC system (2020). In-unit laundry. A large storage unit assigned to this unit (approx 6x5) is also in the basement. This location in East Albany Park is ideal as you are only steps away from the Kedzie brown line CTA train stop and bus lines and can walk to many popular restaurants and stores. Rentals are allowed after two years of ownership.
General Info
- Property Type Attached Single
- List Price $235,000
- Sale Price $230,000
- Taxes $2,959
- Assessments $316
- Assessments Include Not provided
- Market Time 4 days
- Year Built 1920
- Square Feet Not provided
- Source MRED as distributed by MLS GRID
Rooms
- Total Rooms 5
- Bedrooms 2
- Master Bedroom 18X12
- Bedroom 2 12X12
- Bathrooms 2
- Other Rooms
- Deck 7X7
- Dining Room COMBO
- Kitchen 12X8
- Laundry 3X3
- Living Room 17X17
Features
- Heat Natural Gas, Forced Air
- Air Conditioning Central Air
- Appliances Not provided
- Parking None
- Age 100+ Years
- Exterior Brick
- Exposure South, East, West, City
Based on information submitted to the MLS GRID as of 8/2/2025 5:32 AM. All data is obtained from various sources and may not have been verified by broker or MLS GRID. Supplied Open House Information is subject to change without notice. All information should be independently reviewed and verified for accuracy. Properties may or may not be listed by the office/agent presenting the information.










































