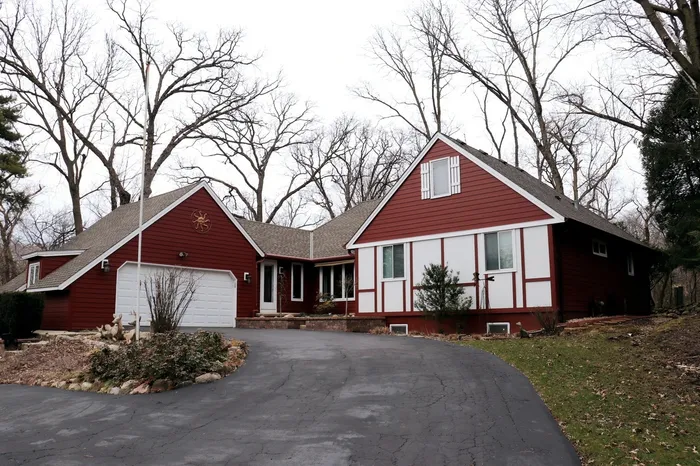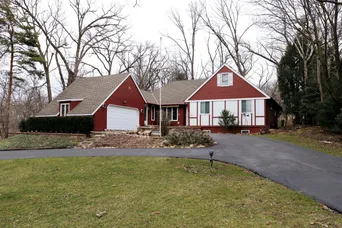- Status Sold
- Sale Price $429,000
- Bed 3
- Bath 3.1
- Location Dundee / East Dundee / Sleepy Hollow / West Dundee
Welcome to this beautifully wooded hillside corner lot ranch home a few blocks from downtown East Dundee. 1800 sq ft of beautiful hardwood floors with plenty of natural sunlight. As you enter the foyer, it welcomes you with plenty of space. In the main updated level is an open-concept dining room, hickory kitchen with granite countertops, a french door fridge, a convection oven, and an induction cooktop. A cozy sunroom, and living room that supplies ample space for entertaining. Just off the kitchen is a mud room, pantry, and updated half bathroom, with access to the attached 2.5-car garage with an epoxied floor. Making our way to the master bedroom with a fully updated master bath across from a wide-reaching walk-in closet complete with HE-washer/dryer machines for ultimate convenience. Just outside the master suite are two bedrooms with an updated shared full bathroom and access to stairs leading to the walkable attic with plenty of storage space. Let's make our way down to the basement, an abundance of space for any ideas to make this your perfect area, but wait, there is more! A bonus room/potential in-law living with a full bathroom, a second set of washer/dryers, plumbed for a kitchenette, and walk-in/out access Bilco door leading to the deck. This home packs it all & located just moments away from all the services & amenities downtown East Dundee offers. Do not let this gem slip away!
General Info
- Property Type Detached Single
- List Price $429,000
- Sale Price $429,000
- Taxes $6,460
- Assessments Not provided
- Assessments Include Not provided
- Market Time 12 days
- Year Built 1976
- Square Feet 1800
- Listed by Alex Chavez HomeSmart Realty Group
- Source MRED as distributed by MLS GRID
Rooms
- Total Rooms 8
- Bedrooms 3
- Master Bedroom 12X13
- Bedroom 2 11X11
- Bedroom 3 10X10
- Bedroom 4 26X40
- Bathrooms 3.1
- Other Rooms
- Foyer 11X6
- Heated Sun Room 14X11
- Mud Room 8X8
- Walk In Closet 12X11
- Dining Room 11X12
- Family Room 29X12
- Kitchen 17X12
- Laundry 7X3
Features
- Heat Natural Gas, Forced Air
- Air Conditioning Central Air
- Appliances Range, Microwave, Dishwasher, Refrigerator, Washer, Dryer, Disposal, Stainless Steel Appliance(s)
- Amenities Street Lights, Street Paved
- Parking Garage
- Age 41-50 Years
- Style Ranch
- Exterior Frame
- Exposure West
Based on information submitted to the MLS GRID as of 8/2/2025 5:32 AM. All data is obtained from various sources and may not have been verified by broker or MLS GRID. Supplied Open House Information is subject to change without notice. All information should be independently reviewed and verified for accuracy. Properties may or may not be listed by the office/agent presenting the information.





















































































