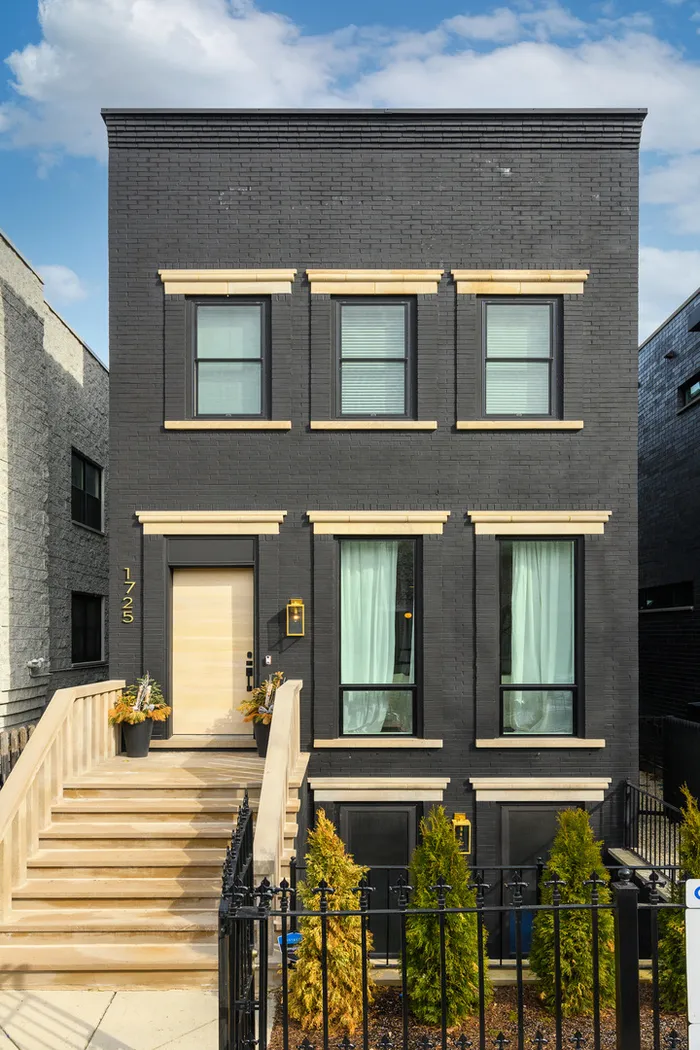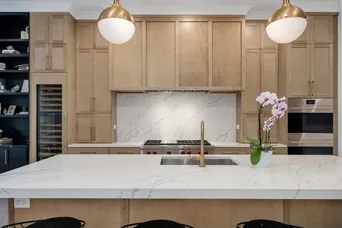- Status Sold
- Sale Price $1,825,000
- Bed 5 Beds
- Bath 4.1 Baths
- Location West Chicago
-

Karen Schwartz
karen.schwartz@dreamtown.com
Come check out this completely renovated and re-designed Single Family Home on one of the best blocks in Bucktown! This 3-story, 6 Bedroom, 4 1/2 Bath home features beautiful interior finishes, high ceilings, 2 fireplaces, an ATTACHED 2 car garage, plus multiple outdoor spaces! Walk through the front door to a stunning open floorplan that offers two living spaces, a dedicated dining space, chef's kitchen, butler's pantry, mudroom adjacent to the attached garage, and beautifully designed powder room. The completely renovated kitchen features brand new high-end appliances with SubZero fridge, 6 burner + infrared griddle Wolf Range, Dual Wolf Ovens, Bosch Dishwasher, and SubZero oversized wine fridge. The kitchen opens to the family room that features a gas fireplace and custom built-ins. Upstairs you will find 4BR's on the same level, 3 new baths, with laundry. The 3rd level room can be used as an additional bedroom, office space, workout room, playroom, or combination! You have roof top space off the upper level with awesome skyline views! The lower level features 10' ceilings and offers a 2nd family room space, wet bar, bedroom, full bath, laundry room, storage, and an outdoor patio. The garage roof deck and 1st floor deck both have new composite decking. Your attached, 2-car garage comes with Tesla charger. Other highlights include wood-burning & gas fireplaces, soaring ceilings, custom XL windows and coffered ceilings in Living Room, beautiful crown molding and baseboards, wide plank white oak flooring, custom iron railings + so much more. This perfect Bucktown location is steps to restaurants, Damen shopping corridor, coffee shops, transportation, parks, and so much more!
General Info
- List Price $1,895,000
- Sale Price $1,825,000
- Bed 5 Beds
- Bath 4.1 Baths
- Taxes $23,527
- Market Time 7 days
- Year Built 1999
- Square Feet Not provided
- Assessments Not provided
- Assessments Include None
- Source MRED as distributed by MLS GRID
Rooms
- Total Rooms 11
- Bedrooms 5 Beds
- Bathrooms 4.1 Baths
- Living Room 16X12
- Family Room 17X16
- Dining Room 10X12
- Kitchen 17X16
Features
- Heat Gas
- Air Conditioning Central Air
- Appliances Oven-Double, Microwave, Dishwasher, High End Refrigerator, Freezer, Washer, Dryer, Disposal, All Stainless Steel Kitchen Appliances, Wine Cooler/Refrigerator, Range Hood
- Parking Garage
- Age 21-25 Years
- Exterior Brick
Based on information submitted to the MLS GRID as of 6/1/2025 6:02 AM. All data is obtained from various sources and may not have been verified by broker or MLS GRID. Supplied Open House Information is subject to change without notice. All information should be independently reviewed and verified for accuracy. Properties may or may not be listed by the office/agent presenting the information.

























































































