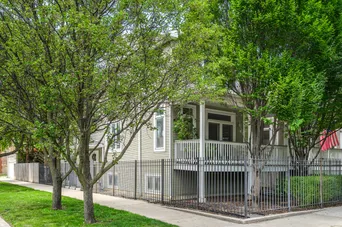- Status Sold
- Sale Price $678,000
- Bed 4
- Bath 3.1
- Location Irving Park
-

Karen Schwartz
kschwartz@bairdwarner.com
Come check out this stunning Single-Family Home on a corner lot in Irving Park! This 4 Bedroom, 3 1/2 Bath home features over 3,300 sqft of living space and showcases beautiful interior finishes, a finished basement, spacious deck, and a 2-car garage with a roof deck! The main level features a large living room with a wood burning fireplace, tons of windows, and French doors that lead to a private balcony. With the front entrance on the side of your home, you can enjoy the extra width on the main living area! The kitchen features stainless steel appliances, white cabinetry, island with bar seating, and a breakfast nook. The kitchen opens to the family room that features your second wood burning fireplace, and a sliding door to your expansive back deck. Upstairs you will find 3BR's, including the fabulous primary bedroom with a full wall of closet space, ensuite bath, and a private balcony. 2 additional bedrooms and a full bath complete the second floor. The lower-level is perfect for a second family room/rec room space, a third wood burning fireplace, 1 bedroom, 1 full bath, side-by-side washer & dryer, and storage. Also enjoy a 2-car detached garage with a full roof deck that sets the stage for outside gatherings and entertainment, wired speakers throughout the inside and outside of home, and an irrigation system for all landscaping including the roof deck! This is a great location steps from restaurants, grocery, transportation, parks, and so much more!
General Info
- Property Type Detached Single
- List Price $650,000
- Sale Price $678,000
- Taxes $11,865
- Assessments Not provided
- Assessments Include Not provided
- Market Time 5 days
- Year Built 2002
- Square Feet Not provided
- Source MRED as distributed by MLS GRID
Rooms
- Total Rooms 9
- Bedrooms 4
- Master Bedroom 16X14
- Bedroom 2 16X12
- Bedroom 3 12X12
- Bedroom 4 14X11
- Bathrooms 3.1
- Other Rooms
- Breakfast Room 10X8
- Recreation Room 27X17
- Balcony/Porch/Lanai 18X5
- Deck 14X13
- Storage 4X3
- Family Room 18X11
- Kitchen 13X11
- Laundry 6X4
- Living Room 24X18
Features
- Heat Natural Gas, Forced Air
- Air Conditioning Central Air
- Appliances Range, Microwave, Dishwasher, Refrigerator, Washer, Dryer, Disposal
- Amenities Curbs, Gated, Sidewalks, Street Lights, Street Paved
- Parking Garage
- Age 21-25 Years
- Style Traditional
- Exterior Vinyl Siding
Based on information submitted to the MLS GRID as of 8/2/2025 5:32 AM. All data is obtained from various sources and may not have been verified by broker or MLS GRID. Supplied Open House Information is subject to change without notice. All information should be independently reviewed and verified for accuracy. Properties may or may not be listed by the office/agent presenting the information.














































































