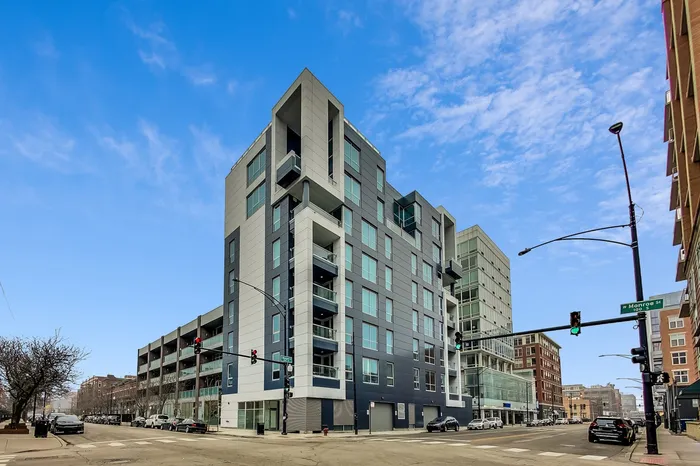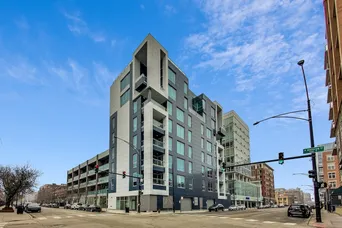- Status Sold
- Sale Price $2,250,000
- Bed 3
- Bath 3.1
- Location West Loop
Sophisticated and modern, welcome to the luxury Penthouse at Mille. With only 2 residences per floor, this top floor duplex-up offers the perfect combination of allure and privacy. South and East-facing 24-foot floor-to-ceiling windows secure dazzling natural light throughout. Stately living room, separate dining and an abundance of outdoor lounge and dining options provide a single family living alternative with the ease of a condo. 3 outdoor spaces including a stunning 1100 sq. ft. private rooftop with aerial city views. The kitchen features top-tier Wolf and Sub-Zero appliances, wine cooler, custom Copat Italian cabinetry and a perfectly appointed grilling balcony. A dramatic open air, parlor style 200sf patio with 25 ft. overhead covering accessible from the main living space. All 3 bedrooms are oversized and ensuite, with designer selected finishes and fixtures. Each bedroom contains an over-sized professionally organized walk-in closet! Wide-plank white Oak hardwood flooring throughout. Features include a custom electric fireplace, built-in Sonos sound system, Ring security system with video and smart lock keyless/fingerprint entry, custom window treatments and fresh paint throughout. Rooftop terrace, complete with an all-weather video projector, screen and sound. Attached heated garage parking included. This Intimate building contains only 12 units. Low assessments, and advanced security system from your smart device. Walk to 5-star dining, transit, highway, Whole Foods and more. Skinner Elementary school district.
General Info
- Property Type Attached Single
- List Price $2,350,000
- Sale Price $2,250,000
- Taxes $35,016
- Assessments $890
- Assessments Include Not provided
- Market Time 16 days
- Year Built 2017
- Square Feet Not provided
- Listed by Brittany Bussell @properties Christie's International Real Estate
- Source MRED as distributed by MLS GRID
Rooms
- Total Rooms 6
- Bedrooms 3
- Master Bedroom 21X18
- Bedroom 2 16X14
- Bedroom 3 16X14
- Bathrooms 3.1
- Other Rooms
- Terrace 18X13
- Balcony/Porch/Lanai 11X6
- Deck 36X23
- Walk In Closet 6X8
- Dining Room 17X15
- Kitchen 15X10
- Laundry 14X9
- Living Room 31X25
Features
- Heat Natural Gas
- Air Conditioning Central Air
- Appliances Range, Microwave, Dishwasher, High End Refrigerator, Freezer, Washer, Dryer, Disposal, Stainless Steel Appliance(s), Wine Refrigerator, Cooktop, Range Hood
- Parking Garage
- Age 6-10 Years
- Exterior Glass,Concrete
- Exposure South, East
Based on information submitted to the MLS GRID as of 12/14/2025 12:02 AM. All data is obtained from various sources and may not have been verified by broker or MLS GRID. Supplied Open House Information is subject to change without notice. All information should be independently reviewed and verified for accuracy. Properties may or may not be listed by the office/agent presenting the information.





























































