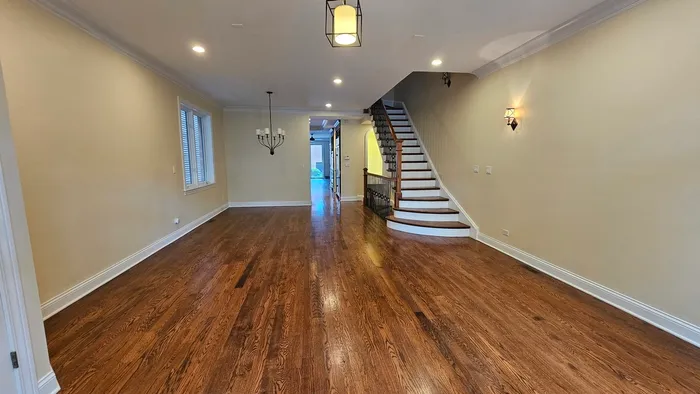- Status Sold
- Sale Price $1,525,000
- Bed 5
- Bath 3.1
- Location Lakeview
Don't miss the opportunity to own this exquisite luxury home that offers an impressive four levels of living space and the potential for up to 5 bedrooms and 3.5 bathrooms. The well-thought-out design begins on the main floor, where you'll step into a welcoming Living/Dining Room combination. As you proceed down the hall, you'll discover a beautiful kitchen featuring premium stainless steel appliances, custom cabinetry, and elegant granite countertops-an ideal space for both culinary enthusiasts and entertainers. Adjacent to the kitchen, a spacious family room seamlessly connects to one of the five outdoor decks, creating a perfect flow for hosting gatherings. Moving up to the second floor, you'll find three well-appointed bedrooms, including a luxurious master suite complete with a walk-in closet, a sumptuous master bathroom, and an additional private deck. This level also boasts the convenience of a laundry room. Ascend further to the third floor, where you'll discover a versatile space that can serve as an extra bedroom, a home office, or an exceptional entertainment area. Two rooftop decks provide stunning views and a wonderful place to relax. Descending to the lower level, you'll encounter an additional bedroom and a generously sized open rec room, complete with a beautifully designed wet bar featuring two beverage refrigerators. There's also a second laundry room on this level for added convenience. The backyard offers a spacious area for outdoor enjoyment and leads to a two-car garage with another deck situated above it, all decks featuring brand new composite decking. The entire home has been recently painted and is ready for it's new owners. Don't let this remarkable opportunity slip away!
General Info
- Property Type Detached Single
- List Price $1,650,000
- Sale Price $1,525,000
- Taxes $31,457
- Assessments Not provided
- Assessments Include Not provided
- Market Time 177 days
- Year Built 2009
- Square Feet 3148
- Listed by Gregg Bernadette Homesmart Connect LLC
- Source MRED as distributed by MLS GRID
Rooms
- Total Rooms 10
- Bedrooms 5
- Master Bedroom 20X17
- Bedroom 2 17X13
- Bedroom 3 14X10
- Bedroom 4 12X12
- Bedroom 5 14X25
- Bathrooms 3.1
- Other Rooms
- Recreation Room 17X36
- Utility Room-2nd Floor 5X7
- Dining Room 17X15
- Family Room 21X17
- Kitchen 14X12
- Laundry 5X9
- Living Room 17X17
Features
- Heat Natural Gas, Forced Air, Radiant, Sep Heating Systems - 2+
- Air Conditioning Central Air, Zoned
- Appliances Range, Microwave, Dishwasher, Refrigerator, Bar Fridge, Freezer, Washer, Dryer, Disposal
- Parking Garage
- Age 11-15 Years
- Style Traditional
- Exterior Brick
- Exposure East
Based on information submitted to the MLS GRID as of 2/28/2026 11:32 AM. All data is obtained from various sources and may not have been verified by broker or MLS GRID. Supplied Open House Information is subject to change without notice. All information should be independently reviewed and verified for accuracy. Properties may or may not be listed by the office/agent presenting the information.

































