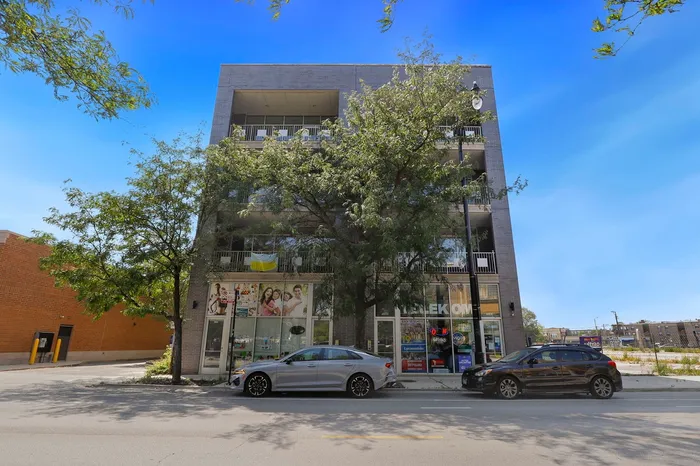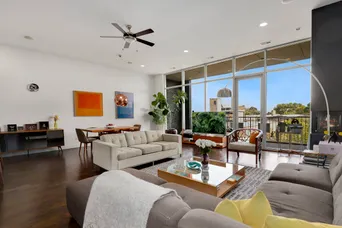- Status Sold
- Sale Price $545,000
- Bed 3
- Bath 2
- Location Avondale
Stunning and luxurious sun-drenched 3 bedroom, 2 bathroom penthouse in hot Avondale! This extra-wide home offers a spacious floor plan with three expansive private outdoor spaces including an incredible PRIVATE ROOF DECK with panoramic city views and a wet bar - an entertainer's paradise! Gourmet kitchen with 60" flat panel cabinets, quartz counters, full backsplash, high-end stainless steel appliances, and an island with a breakfast bar opens to an oversized living & dining room with a contemporary double-sided fireplace. A full wall of dramatic floor-to-ceiling windows overlooks the expansive covered front terrace with a convenient built-in gas line for your grill. The spacious primary bedroom boasts a walk-in closet, large private deck, and a spa-like en-suite bathroom with double vanity, steam/rain shower, and jet tub. Generous second and third bedrooms with ample closet space, and a beautifully appointed second full bathroom. A gorgeous interior staircase leads to the penthouse level bonus room/lounge area with a skylight, custom built-ins, wet bar with wine cooler, and access to the amazing private roof deck - complete with custom lighting, privacy fence, separate fenced-in area with storage shed, and unobstructed skyline views! Laundry room with new high-end Samsung washer & dryer, beautiful hardwood floors, soaring ceilings with recessed lighting, built-in surround sound, and designer finishes throughout. One parking spot included. Great Avondale location with easy access to restaurants, shops, parks, transportation, nightlife and entertainment. Welcome home!
General Info
- Property Type Attached Single
- List Price $585,000
- Sale Price $545,000
- Taxes $9,213
- Assessments $250
- Assessments Include Not provided
- Market Time 31 days
- Year Built 2010
- Square Feet Not provided
- Listed by Reve' Kendall Redfin Corporation
- Source MRED as distributed by MLS GRID
Rooms
- Total Rooms 7
- Bedrooms 3
- Master Bedroom 21X16
- Bedroom 2 12X10
- Bedroom 3 12X10
- Bathrooms 2
- Other Rooms
- Dining Room 20X10
- Family Room 15X11
- Kitchen 12X10
- Laundry 4X3
- Living Room 27X14
Features
- Heat Natural Gas, Forced Air
- Air Conditioning Central Air
- Appliances Range, Microwave, Dishwasher, Refrigerator, Bar Fridge, Washer, Dryer
- Parking Space/s
- Age 11-15 Years
- Exterior Brick,Block
Based on information submitted to the MLS GRID as of 12/6/2025 10:02 PM. All data is obtained from various sources and may not have been verified by broker or MLS GRID. Supplied Open House Information is subject to change without notice. All information should be independently reviewed and verified for accuracy. Properties may or may not be listed by the office/agent presenting the information.

























































