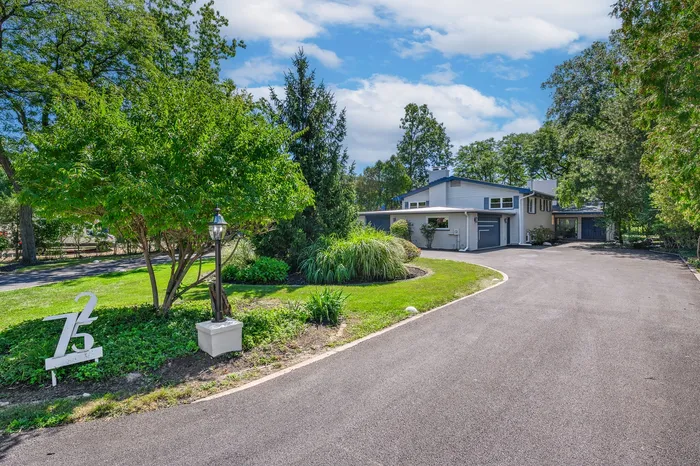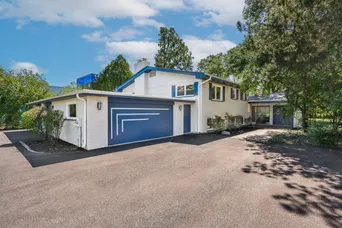- Status Sold
- Sale Price $1,500,000
- Bed 4
- Bath 4.1
- Location Glenview / Golf
-

Colin Hebson
chebson@bairdwarner.com
Welcome Home, this immaculately renovated East Glenview residence awaits. This 4-bedroom multi-level home is a show-stopper featuring top of the line finishes with vaulted ceilings, statement fireplaces, and floor-to-ceiling windows! Walk into your open-concept main level which features the living room, dining room, and an oversized designer kitchen. The kitchen is a chef's dream with 2 expansive islands, Sub-Zero and Wolf appliances, quartz countertops, ample storage space, and a dedicated wine fridge. The main level also features an ensuite bedroom (perfect for an at home office or guest suite), a spacious foyer and a half bathroom. Upstairs you will find 3 additional bedrooms and 2 more well-appointed bathrooms. The primary suite features a spacious bedroom, an impressive spa like ensuite bathroom, and a walk-in closet. The lower level features a large family room with a fireplace, laundry room, mudroom, and full bathroom. The basement rounds out the interior, offering a generously sized recreation room and ample storage space. The impressive outdoor space is situated on a .63-acre lot that features a deck, stone patio, mature landscaping, and a circle driveway that leads to your 4-car attached garage. Nestled in the desirable neighborhood of East Glenview, this remarkable property is situated along the scenic Watersmeet Woods Nature Preserve. It's conveniently close to Wagner Farm, the Wilmette Golf Club, Glenview Tennis Club & Cole Park, the Kennedy Expressway, and the Metra station. This is an exceptional opportunity to experience a luxurious and serene lifestyle in an unbeatable location.
General Info
- Property Type Detached Single
- List Price $1,500,000
- Sale Price $1,500,000
- Taxes $17,556
- Assessments Not provided
- Assessments Include Not provided
- Market Time 116 days
- Year Built 1957
- Square Feet Not provided
- Source MRED as distributed by MLS GRID
Rooms
- Total Rooms 9
- Bedrooms 4
- Master Bedroom 16X14
- Bedroom 2 17X14
- Bedroom 3 10X12
- Bedroom 4 27X13
- Bathrooms 4.1
- Other Rooms
- Mud Room 13X9
- Recreation Room 33X21
- Foyer 22X11
- Deck 34X14
- Walk In Closet 4X10
- Dining Room 17X24
- Family Room 22X32
- Kitchen 17X30
- Laundry 11X14
- Living Room 15X20
Features
- Heat Natural Gas, Forced Air, Radiant
- Air Conditioning Central Air
- Appliances Double Oven, Microwave, Dishwasher, High End Refrigerator, Washer, Dryer, Disposal, Stainless Steel Appliance(s), Wine Refrigerator, Range Hood
- Amenities Street Paved
- Parking Garage
- Age 61-70 Years
- Exterior Brick
- Exposure North, South
Based on information submitted to the MLS GRID as of 2/28/2026 11:32 AM. All data is obtained from various sources and may not have been verified by broker or MLS GRID. Supplied Open House Information is subject to change without notice. All information should be independently reviewed and verified for accuracy. Properties may or may not be listed by the office/agent presenting the information.













































































