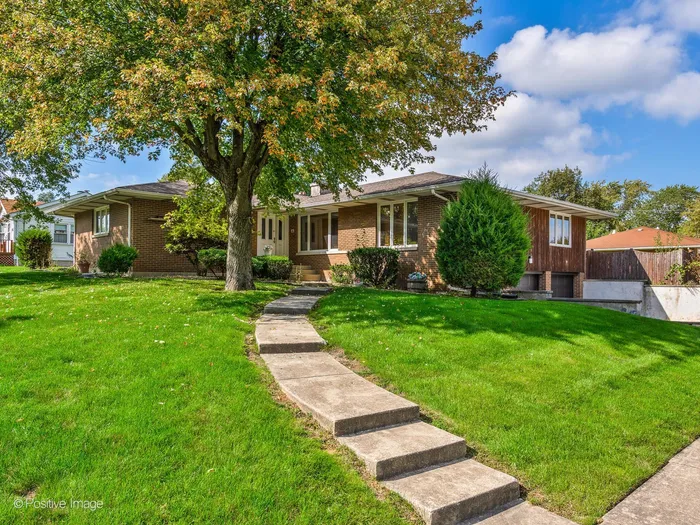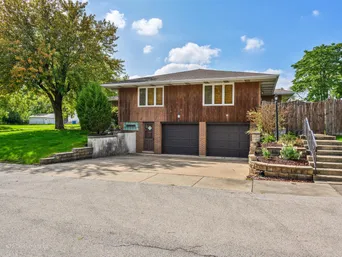- Status Sold
- Sale Price $287,000
- Bed 5
- Bath 2.1
- Location Chicago Heights
-

Colin Hebson
chebson@bairdwarner.com
FIRST TIME ON THE MARKET! ORIGINAL OWNERS! Welcome to this charming 5 bedroom, 2.5 bathroom home in the heart of Chicago Heights! Nestled on a generous corner lot, this property exudes character and warmth from the moment you arrive. As you step inside, you'll be greeted by the spacious kitchen area, featuring hardwood floors and large windows allowing plenty of natural light. The open-concept kitchen is a chef's dream with ample cabinet space, granite countertops, and plenty of room for entertaining. The main level also offers a cozy family room with a fireplace, perfect for gatherings with friends and family. A formal dining room provides an elegant space for entertaining. Also on the main level, you'll find 4 generously sized bedrooms, each with its own unique charm and plenty of closet space. The primary bedroom features an ensuite bathroom for added privacy and convenience. A full bedroom, half bath, kitchen, and large living area complete the finished basement. Outside, the expansive lot offers endless possibilities for outdoor activities and landscaping. Enjoy summer barbecues on the patio or create your dream garden oasis. The attached 2 car garage provides ample parking and storage space, with addtional parking in the driveway. Located in a desirable neighborhood, this home is close to schools, parks, shopping, and dining. Don't miss the opportunity to make this character-filled gem your own. Schedule a showing today and experience the timeless appeal of this Chicago Heights residence!
General Info
- Property Type Detached Single
- List Price $289,900
- Sale Price $287,000
- Taxes $2,853
- Assessments Not provided
- Assessments Include Not provided
- Market Time 12 days
- Year Built 1969
- Square Feet 3198
- Source MRED as distributed by MLS GRID
Rooms
- Total Rooms 9
- Bedrooms 5
- Master Bedroom 12X18
- Bedroom 2 14X12
- Bedroom 3 14X14
- Bedroom 4 14X11
- Bedroom 5 9X19
- Bathrooms 2.1
- Other Rooms
- Dining Room 14X16
- Family Room 24X25
- Kitchen 16X11
- Laundry 10X23
- Living Room 16X18
Features
- Heat Natural Gas
- Air Conditioning Central Air
- Appliances Not provided
- Parking Garage, Space/s
- Age 51-60 Years
- Exterior Brick
Based on information submitted to the MLS GRID as of 2/28/2026 11:32 AM. All data is obtained from various sources and may not have been verified by broker or MLS GRID. Supplied Open House Information is subject to change without notice. All information should be independently reviewed and verified for accuracy. Properties may or may not be listed by the office/agent presenting the information.





































































