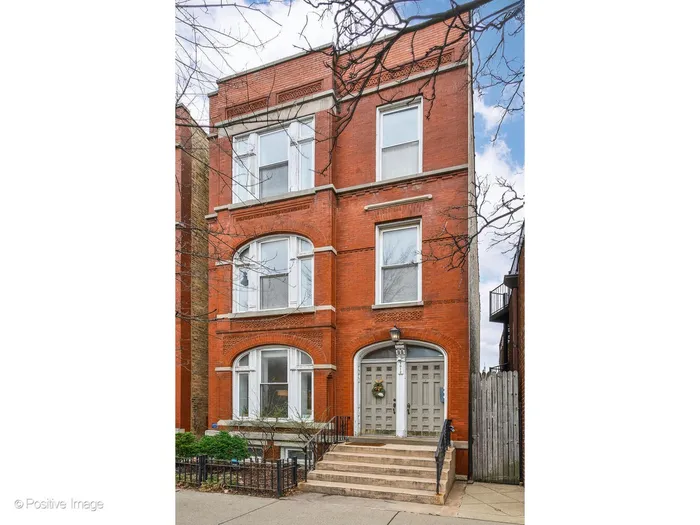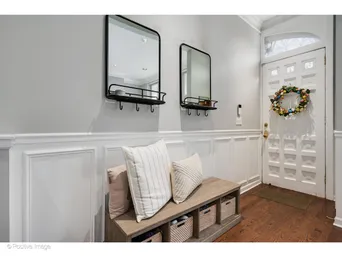- Status Sold
- Sale Price $965,000
- Bed 4
- Bath 3
- Location Lincoln Park
-

Karen Schwartz
kschwartz@bairdwarner.com
Explore this gorgeous duplex-down in Lincoln Park, featuring 4 bedrooms and 3 baths with well-crafted interior touches. This home effortlessly connects two levels of living space, and feels like you're living in a Single Family Home. The moment you walk through the door you'll feel right at home! The main level includes a separate living and dining space with a fireplace, wainscoting, and crown molding. The kitchen, with newly painted cabinets and stainless steel appliances, seamlessly leads to a breakfast nook and a private back deck. The primary bedroom on the main level boasts ample space, an ensuite bath, and a sizable walk-in closet. Another bedroom and full bath complete the first floor. The lower level houses a spacious rec room/family room with a deluxe wet bar, wine fridge, sink, and ice maker. Two additional bedrooms and a full bath provide extra space and the perfect duplex layout. Enjoy the shared built-out deck above the garage (shared with only one other unit) for entertaining, and you will love having one garage parking space included. Walk outside your door and you literally have everything at your fingertips! You are close to some of Lincoln Park's best restaurants including Summer House, Cafe Ba-Ba-Reeba, Armitage Alehouse, Willow Room, Blue Door Farm Stand, and Alinea. There is easy access to shopping, coffee, parking, transportation, and grocery stores. Less than a 10-minute walk to the Brown, Purple, and Red lines. Lincoln Park High School and Oz Park are also nearby, making this a great opportunity to own a home in a fantastic East Lincoln Park neighborhood
General Info
- Property Type Attached Single
- List Price $995,000
- Sale Price $965,000
- Taxes $13,796
- Assessments $475
- Assessments Include Not provided
- Market Time 21 days
- Year Built 1890
- Square Feet Not provided
- Source MRED as distributed by MLS GRID
Rooms
- Total Rooms 9
- Bedrooms 4
- Master Bedroom 11X13
- Bedroom 2 9X12
- Bedroom 3 15X8
- Bedroom 4 12X13
- Bathrooms 3
- Other Rooms
- Eating Area 8X13
- Bar/Entertainment 10X6
- Dining Room 12X13
- Family Room 18X20
- Kitchen 13X12
- Laundry 4X4
- Living Room 15X15
Features
- Heat Natural Gas
- Air Conditioning Central Air
- Appliances Range, Microwave, Dishwasher, Refrigerator, Washer, Dryer, Disposal
- Parking Garage
- Age 100+ Years
- Exterior Brick
Based on information submitted to the MLS GRID as of 2/28/2026 11:32 AM. All data is obtained from various sources and may not have been verified by broker or MLS GRID. Supplied Open House Information is subject to change without notice. All information should be independently reviewed and verified for accuracy. Properties may or may not be listed by the office/agent presenting the information.





























































