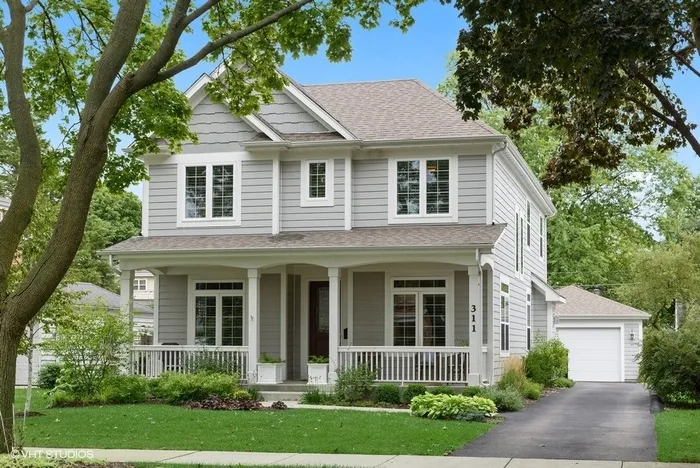- Status Sold
- Sale Price $1,075,000
- Bed 4 Beds
- Bath 3.1 Baths
- Location Wheeling
Discover the allure of 311 Dunton: a masterpiece of newer construction spanning over 3,500 sq ft of exquisitely finished living space. This home stands out for its unparalleled craftsmanship and meticulous attention to detail. Seeing it in person will surpass the expectations set by pictures, with its welcoming front porch and charming foyer setting the tone. Inside, rich hardwood floors, 10' coffered/tray ceilings, and a well-appointed layout await. The secluded study/library and separate dining room flank the foyer, introducing a blend of elegance and practicality. The kitchen is a chef's delight, equipped with dual ovens, extensive counter space, and a central island with a sink, complemented by a walk-in pantry and a butler's pantry for seamless entertaining. It opens to a sun-drenched living room with a cozy fireplace and access to a paver patio and fenced backyard, perfect for indoor-outdoor living. Convenient features like a powder room and mudroom enhance the home's functionality. The home's thoughtful design includes a secluded study/library for quiet moments and a separate dining room for special family occasions. Ascending the stairs, a unique "rotunda" leads to 4 bedrooms, including a luxurious primary suite with a spacious walk-in closet and a spa-like bathroom, plus a dedicated laundry room. Custom closet organizers add a personalized touch to each bedroom. The professionally designed basement by Function Basement Design features a large wet bar, media and rec rooms, offering an additional 923 sq ft of entertainment space, complete with a full bath. Located just blocks from downtown Arlington Heights, this home offers the perfect balance of private tranquility and access to local amenities, including the Metra, Arlington al fresco, shops, parks, and schools. 311 Dunton embodies a lifestyle of luxury, convenience, and unmatched quality.
General Info
- List Price $1,050,000
- Sale Price $1,075,000
- Bed 4 Beds
- Bath 3.1 Baths
- Taxes $19,400
- Market Time 24 days
- Year Built 2016
- Square Feet 2672
- Assessments Not provided
- Assessments Include None
- Listed by
- Source MRED as distributed by MLS GRID
Rooms
- Total Rooms 10
- Bedrooms 4 Beds
- Bathrooms 3.1 Baths
- Living Room 15X20
- Dining Room 12X11
- Kitchen 13X23
Features
- Heat Gas, Forced Air
- Air Conditioning Central Air
- Appliances Oven/Range, Microwave, Dishwasher, Refrigerator, Refrigerator-Bar, Washer, Dryer, Disposal, All Stainless Steel Kitchen Appliances, Wine Cooler/Refrigerator, Oven/Built-in, Range Hood
- Amenities Curbs/Gutters, Sidewalks, Street Lights, Street Paved
- Parking Garage, Space/s
- Age 6-10 Years
- Exterior Stone,Other
Based on information submitted to the MLS GRID as of 6/6/2025 9:02 PM. All data is obtained from various sources and may not have been verified by broker or MLS GRID. Supplied Open House Information is subject to change without notice. All information should be independently reviewed and verified for accuracy. Properties may or may not be listed by the office/agent presenting the information.


