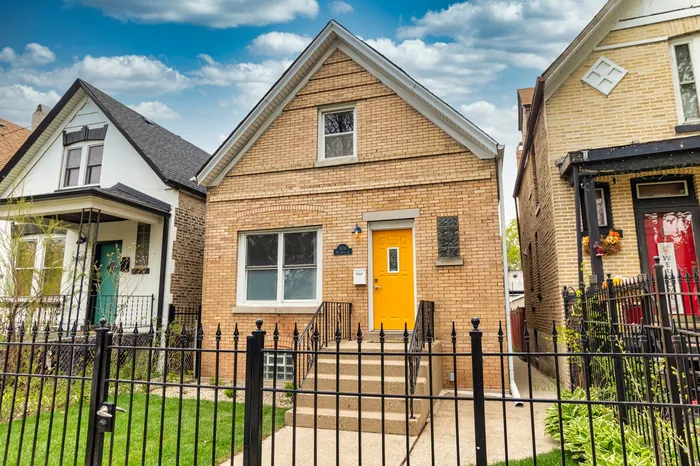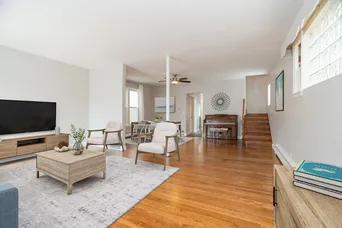- Status Sold
- Sale Price $477,500
- Bed 4
- Bath 2
- Location Humboldt Park
Stunning Brick Cottage with Southern Exposure in Vibrant Humboldt Park. This charming 4-bedroom 2-bathroom brick home invites you to step into comfort and style in one of the most sought-after neighborhoods in Chicago. Entertain effortlessly in the expansive wide open living and dining area boasting ample space and natural light. Revel in the elegance of the newly refinished stained hardwood floors, complemented by a recently renovated kitchen featuring porcelain flooring, brand new stainless steel appliances, and sleek granite countertops. The main floor offers versatility with a spacious bedroom or home office, alongside a modern full bath, while an enclosed sun porch provides additional storage and convenience and amazing potential for a kitchen expansion. Upstairs, discover three generously sized bedrooms boasting excellent closet space throughout the entire floor. Unleash your creativity in the partially finished basement, perfect for future expansion or studio space, with a large laundry room and abundant storage. Entertain your best BBQ's and family gatherings in this low maintenance fenced-in paved backyard. Surrounded by nearby developments, this booming area already has everything you need nearby: Divvy bikes, CTA transportation, tons of new hip restaurants and cafes in the neighborhood! This one is the absolute package and won't last so come snatch it before it's gone!
General Info
- Property Type Detached Single
- List Price $480,000
- Sale Price $477,500
- Taxes $5,851
- Assessments Not provided
- Assessments Include Not provided
- Market Time 9 days
- Year Built 1900
- Square Feet 3258
- Listed by Christophe DuPont Berkshire Hathaway HomeServices Chicago
- Source MRED as distributed by MLS GRID
Rooms
- Total Rooms 9
- Bedrooms 4
- Master Bedroom 12X10
- Bedroom 2 15X11
- Bedroom 3 11X11
- Bedroom 4 11X9
- Bathrooms 2
- Other Rooms
- Walk In Closet 16X5
- Recreation Room 14X8
- Storage 10X10
- Dining Room 19X13
- Family Room 28X19
- Kitchen 11X10
- Laundry 15X10
- Living Room 19X14
Features
- Heat Natural Gas, Steam
- Air Conditioning Window/Wall Units - 3+
- Appliances Range, Microwave, Dishwasher, Refrigerator, Washer, Dryer, Disposal, Stainless Steel Appliance(s)
- Amenities Clubhouse, Park, Tennis Court(s), Lake, Gated, Other
- Parking Garage
- Age 100+ Years
- Style Cottage
- Exterior Brick
- Exposure North, South
Based on information submitted to the MLS GRID as of 2/28/2026 11:32 AM. All data is obtained from various sources and may not have been verified by broker or MLS GRID. Supplied Open House Information is subject to change without notice. All information should be independently reviewed and verified for accuracy. Properties may or may not be listed by the office/agent presenting the information.









































