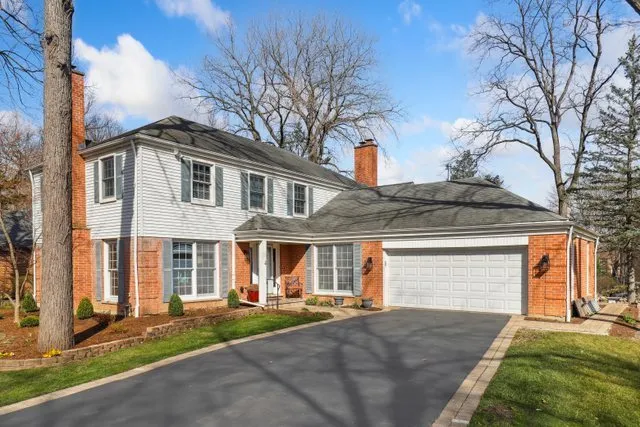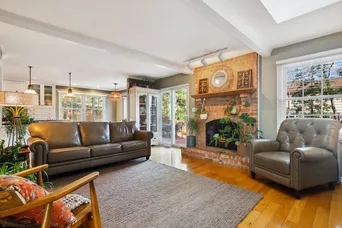- Status Sold
- Sale Price $710,000
- Bed 4 Beds
- Bath 3 Baths
- Location Palatine
This large, stately move-in ready home tucked away on a private dead-end street is a must-see! Gorgeous curb appeal before you even walk in with mature landscaping, paver walkway and long driveway. The elegant tiled foyer welcomes you into this four bedroom, three bathroom home with fresh paint. One side of the home features a HUGE living room with gas fireplace, sitting area and floor to ceiling windows that let in so much natural light. Head into the dining room with wainscoting and access to the large kitchen. White cabinets, granite counters, large center island, high-end SS appliances, and hardwood flooring make this the perfect space for cooking, family dinners or large gatherings. Eating niche tucked away with views to the beautiful backyard. Just off the kitchen is a cozy family room featuring a second gas fireplace, more hardwood and built-in shelving. First-floor den/office with hardwood, FULL bathroom and convenient laundry room with access to the heated garage! Head upstairs to three large bedrooms, an updated hall bathroom and a stunning, overs-sized primary suite with hardwood, crown molding, three closets and an updated ensuite with a skylight. The full, finished basement has so many possibilities, with a wet bar for entertaining! And don't miss out on the extensive storage throughout the basement! The back deck runs the length of the house and is a perfect place to enjoy summer days and evenings as it overlooks the serenity of the pond/waterfall feature (with Koi fish). The location of this home cannot be beat, just minutes from the expressway and in the Fremd HS district. So much gorgeous home in such a wonderful location!
General Info
- List Price $675,000
- Sale Price $710,000
- Bed 4 Beds
- Bath 3 Baths
- Taxes $12,031
- Market Time 8 days
- Year Built 1978
- Square Feet 2950
- Assessments Not provided
- Assessments Include None
- Listed by
- Source MRED as distributed by MLS GRID
Rooms
- Total Rooms 12
- Bedrooms 4 Beds
- Bathrooms 3 Baths
- Living Room 13X24
- Family Room 19X19
- Dining Room 11X14
- Kitchen 15X11
Features
- Heat Gas, Forced Air
- Air Conditioning Central Air
- Appliances Microwave, Dishwasher, Refrigerator, All Stainless Steel Kitchen Appliances, Cooktop, Oven/Built-in
- Amenities Park/Playground, Pond/Lake, Street Paved
- Parking Garage
- Age 41-50 Years
- Exterior Aluminum Siding,Brick
Based on information submitted to the MLS GRID as of 6/6/2025 10:02 PM. All data is obtained from various sources and may not have been verified by broker or MLS GRID. Supplied Open House Information is subject to change without notice. All information should be independently reviewed and verified for accuracy. Properties may or may not be listed by the office/agent presenting the information.





























































































