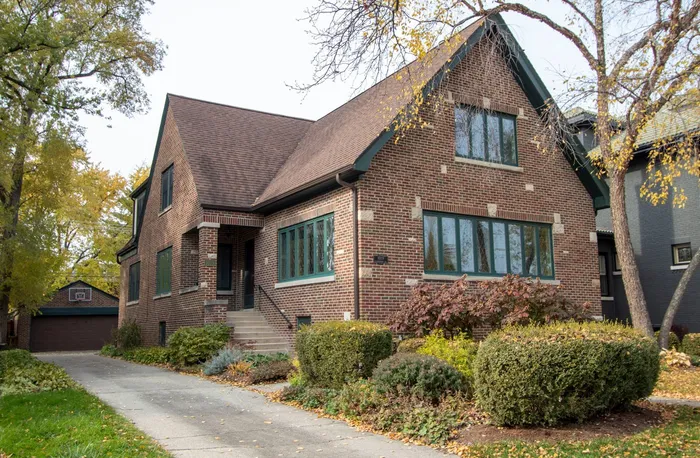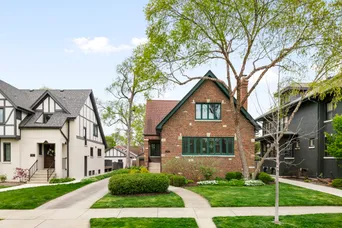- Status Sold
- Sale Price $1,050,000
- Bed 4
- Bath 3
- Location Oak Park
This Classic Beauty is truly a gem, showcasing pride of ownership at every turn with perfect updates for the next owner to enjoy. From the moment you step into the formal entry, you will know you have come home! Situated on one of Oak Park's few parkway blocks, 1019 N Kenilworth offers charm, character and space along with its impeccably cared for condition to go along with this A+ location. Newer Pella windows throughout with refurbished leaded glass panes- exceptional detail. Main floor includes a spacious living room with a unique wood burning fireplace (new chimney liner), large dining room opening into an eat-in kitchen and a generously sized guest bedroom/den/office/family room adjacent to a full bathroom. Second floor has a primary suite with large closet and full bath. Two additional large bedrooms and a third full bath complete the second floor. Finished basement offers even more living space, with an open layout that can be easily customized to suit the homeowner's preferences. The high-end epoxy floor and ample lighting create a bright and inviting atmosphere, while the abundance of storage rooms ensures that everything has its place. Comfortably entertain inside and outside--- the beautifully landscaped yard provides a peaceful oasis for you and your guests! Imagine a home that has been well loved and superbly cared for from top to bottom for 26 years - well this. ...is....it! just a few blocks away from Mann School, Field Park and Lindbergh Park.
General Info
- Property Type Detached Single
- List Price $950,000
- Sale Price $1,050,000
- Taxes $13,179
- Assessments Not provided
- Assessments Include Not provided
- Market Time 5 days
- Year Built 1929
- Square Feet Not provided
- Listed by Zachary Knebel Berkshire Hathaway HomeServices Chicago
- Source MRED as distributed by MLS GRID
Rooms
- Total Rooms 8
- Bedrooms 4
- Master Bedroom 18X15
- Bedroom 2 17X12
- Bedroom 3 13X13
- Bedroom 4 18X14
- Bathrooms 3
- Other Rooms
- Recreation Room 48X21
- Dining Room 20X14
- Kitchen 17X8
- Living Room 24X17
Features
- Heat Natural Gas, Steam
- Air Conditioning Central Air, Space Pac
- Appliances Range, Dishwasher, High End Refrigerator, Washer, Dryer
- Amenities Park, Tennis Court(s), Curbs, Sidewalks, Street Lights, Street Paved
- Parking Garage
- Age 91-100 Years
- Exterior Brick
- Exposure South
Based on information submitted to the MLS GRID as of 2/28/2026 11:32 AM. All data is obtained from various sources and may not have been verified by broker or MLS GRID. Supplied Open House Information is subject to change without notice. All information should be independently reviewed and verified for accuracy. Properties may or may not be listed by the office/agent presenting the information.









































































