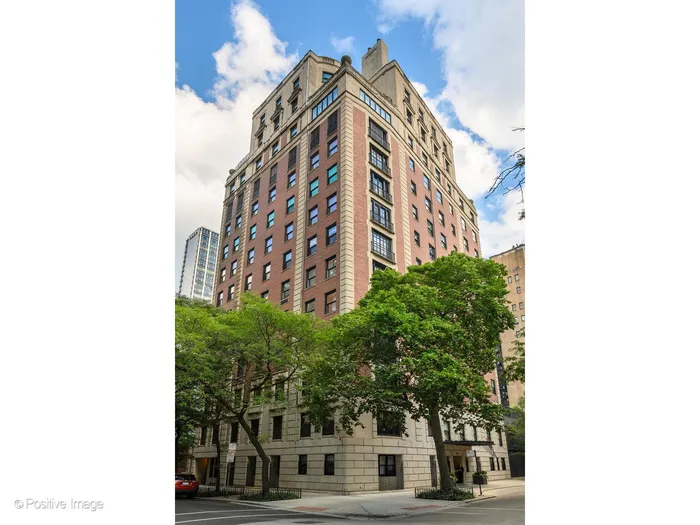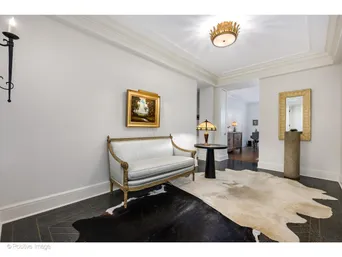- Status Sold
- Sale Price $1,900,000
- Bed 3
- Bath 3.1
- Location Gold Coast
-

Karen Schwartz
kschwartz@bairdwarner.com -

Colin Hebson
chebson@bairdwarner.com
One of a kind vintage treasure on one of the most desired streets in Chicago! This immaculate Gold Coast condo features approximately 4200 s.f. with 3 beds and 3 1/2 baths all on one level. This home has kept the vintage charm with the crown molding, wainscoting, beautiful built-ins, and wood burning fireplaces. Enter your home through the direct elevator entrance and step into the immaculate foyer with a grand entrance and beautiful closet space. Walk through to the spacious chef's kitchen that was recently renovated with no detail overlooked. Enjoy top of the line appliances, a built-in breakfast nook, and an expansive butler's pantry with additional SubZero fridge and full height SubZero wine fridge. Continuing, you will find the expansive dining room, perfect for hosting gatherings, with tons of windows as you are on the corner here with a view of the lake. You will find a large formal living area with tons of room for seating and entertaining, and also a more intimate family room space next door to the formal living area with a wet bar attached. All rooms are lined with plenty of windows for great natural light. The 3 spacious bedrooms all offer spa-like ensuite baths. The primary bedroom features an exquisitely renovated primary bath with Kallista and Waterworks fixtures. Enjoy a private balcony off the second bedroom - one of only 2 units in the building to offer outdoor space! This perfect Gold Coast location on a private tree-lined street is near the best shopping and restaurants Chicago has to offer, and is just steps away from Lake Michigan, the Lake Front Trail, Oak Street Beach, and Goudy Park. 1 attached heated garage parking space and additional storage in the building is included. Welcome Home!
General Info
- Property Type Attached Single
- List Price $2,195,000
- Sale Price $1,900,000
- Taxes $32,497
- Assessments $6,799
- Assessments Include Not provided
- Market Time 50 days
- Year Built 1928
- Square Feet Not provided
- Source MRED as distributed by MLS GRID
Rooms
- Total Rooms 7
- Bedrooms 3
- Master Bedroom 20X15
- Bedroom 2 15X15
- Bedroom 3 15X19
- Bathrooms 3.1
- Other Rooms
- Foyer 15X10
- Pantry 06X13
- Balcony/Porch/Lanai 06X16
- Dining Room 22X16
- Family Room 18X16
- Kitchen 20X15
- Laundry 09X07
- Living Room 30X18
Features
- Heat Steam, Radiator(s)
- Air Conditioning Central Air, Zoned
- Appliances Double Oven, Microwave, Dishwasher, High End Refrigerator, Bar Fridge, Freezer, Washer, Dryer, Disposal, Stainless Steel Appliance(s), Wine Refrigerator, Cooktop, Built-In Oven, Range Hood
- Parking Garage
- Age 91-100 Years
- Exterior Brick
- Exposure North, South, East, West, City, Lake/Water
Based on information submitted to the MLS GRID as of 2/28/2026 11:32 AM. All data is obtained from various sources and may not have been verified by broker or MLS GRID. Supplied Open House Information is subject to change without notice. All information should be independently reviewed and verified for accuracy. Properties may or may not be listed by the office/agent presenting the information.

































































