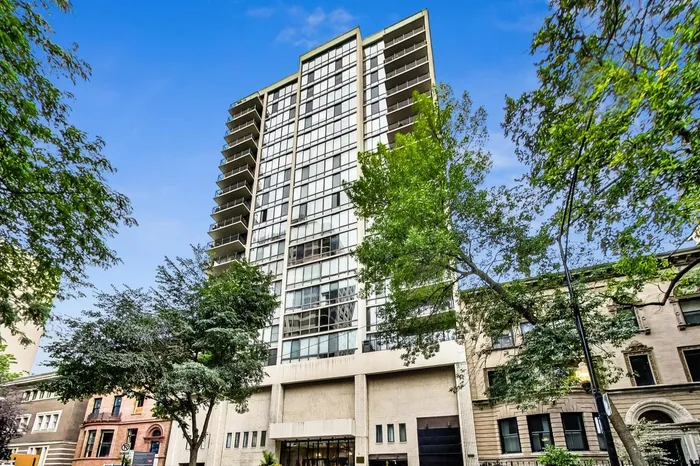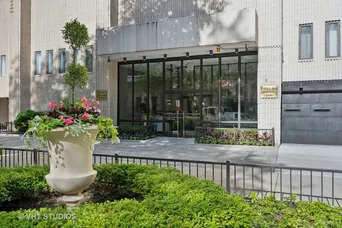- Status Sold
- Sale Price $600,720
- Bed 2
- Bath 2
- Location Gold Coast
Contracted during renovation prior to MLS listing. Newly renovated condo with beautiful western views overlooking the brownstone mansion rooftops on historic Dearborn Street, and fantastic natural light from floor-to-ceiling windows in this million-dollar Gold Coast location. As the sun sets and the twinkling lights of distant surrounding buildings appear, the beauty of the home is extended into the evening. The open-concept plan begins with a beautifully renovated kitchen with white shaker cabinets, quartz countertops, stainless steel Bosch appliances and a separate area with built-in wine fridge. Entertain in the large living and dining room with an adjacent 15' balcony. White oak 4" plank hardwood flooring throughout the main areas and guest room. The primary bedroom can easily accommodate a king-size bed and has a large walk-in closet. The spa-like primary bath features heated floor tiles, an enclosed glass shower, lots of cabinet and vanity space and double bowl sink. Two new HVAC units. There are only 4 units per floor in this boutique condo building which has the following amenities: A newly updated sundeck with an outdoor pool, outdoor kitchen, automated glass enclosed pergola with gas firepit and community herb containers, 4th-floor fitness room with new flooring, a dry sauna and newly renovated common bathrooms, 24-hour door staff, a live-in engineer, common laundry room on 2nd level, professionally managed and affordable monthly parking at $190 per month. Superb location nestled between iconic stone mansions and steps away from acres of green space in Lincoln Park with pedestrian underground tunnel access to North Avenue beach. Just a few blocks away from the restaurants and shops in Old Town and Rush/Division Streets, the Lincoln Park Zoo, and Green City Farmer's Market. Chicago City living at its finest! Pet-friendly building with no weight limit! You only pay for electricity outside of your HOA amount. Two parking spaces may be rented when available and there are also tandem parking options. Must own the unit one before renting; with an 8-unit cap.
General Info
- Property Type Attached Single
- List Price $595,000
- Sale Price $600,720
- Taxes $8,117
- Assessments $1,442
- Assessments Include Not provided
- Market Time 1 days
- Year Built 1974
- Square Feet Not provided
- Listed by Pam Lynch @properties Christie's International Real Estate
- Source MRED as distributed by MLS GRID
Rooms
- Total Rooms 5
- Bedrooms 2
- Master Bedroom 15X12
- Bedroom 2 12X16
- Bathrooms 2
- Other Rooms
- Walk In Closet 6X9
- Balcony/Porch/Lanai 15X4
- Dining Room 14X11
- Kitchen 11X10
- Living Room 17X15
Features
- Heat Forced Air, Sep Heating Systems - 2+, Indv Controls
- Air Conditioning Central Air
- Appliances Range, Microwave, Dishwasher, Refrigerator, Disposal, Stainless Steel Appliance(s), Wine Refrigerator, Electric Cooktop, ENERGY STAR Qualified Appliances, Electric Oven
- Parking Garage
- Age 41-50 Years
- Exterior Glass,Concrete
- Exposure West
Based on information submitted to the MLS GRID as of 2/7/2026 6:02 AM. All data is obtained from various sources and may not have been verified by broker or MLS GRID. Supplied Open House Information is subject to change without notice. All information should be independently reviewed and verified for accuracy. Properties may or may not be listed by the office/agent presenting the information.





























































