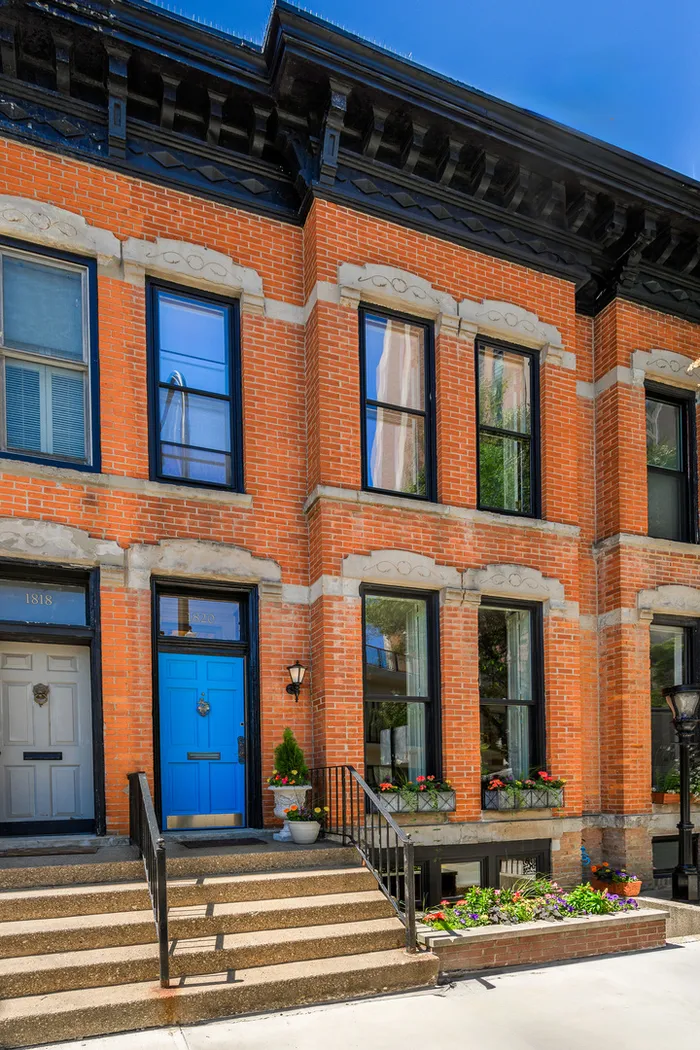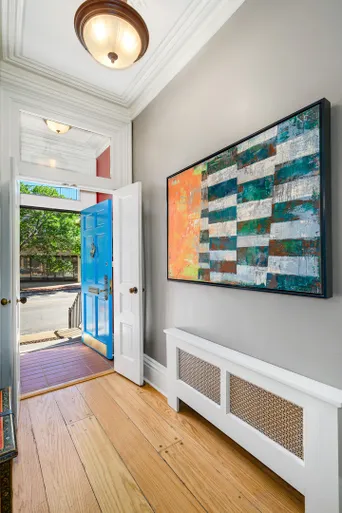- Status Sold
- Sale Price $1,050,000
- Bed 4
- Bath 2.1
- Location Old Town Triangle
-

Karen Schwartz
kschwartz@bairdwarner.com
Experience vintage Chicago charm in this historic rowhome, nestled in the vibrant heart of East Lincoln Park. Built in 1879, and now within the Old Town Triangle Historic District, this home seamlessly blends classic design with modern functionality, and has been meticulously maintained throughout the years. Fee simple! Walk in to the beautiful foyer area, and the main level greets you with a spacious living area, featuring an original fireplace, oversized windows, and stunning hardwood floors that flow seamlessly into a generous dining space-ideal for entertaining. The beautiful kitchen is equipped with high-end stainless steel appliances, and offers all the functionalities you'll need in a kitchen. From the kitchen, step out onto a private patio, where you'll feel like you've been transported to your own private urban dining oasis. This offers the perfect relaxation and entertaining space! Upstairs, discover three comfortable bedrooms. Ample storage is provided by spacious closets and an additional wall of closets. The lower level has been significantly enhanced to meet all your needs. Here you'll find a family room area, a cozy 4th bedroom with an ensuite bath, a large laundry room and functional mudroom - there's no shortage of storage down here! This home is a perfect blend of timeless elegance and modern convenience, set in a prime location within the Lincoln School District. Discover luxury living at its finest in this exquisite Chicago rowhome!
General Info
- Property Type Attached Single
- List Price $1,050,000
- Sale Price $1,050,000
- Taxes $14,280
- Assessments Not provided
- Assessments Include Not provided
- Market Time 11 days
- Year Built 1879
- Square Feet Not provided
- Source MRED as distributed by MLS GRID
Rooms
- Total Rooms 8
- Bedrooms 4
- Master Bedroom 16X14
- Bedroom 2 11X11
- Bedroom 3 9X8
- Bedroom 4 9X8
- Bathrooms 2.1
- Other Rooms
- Utility Room-Lower Level 5X7
- Dining Room 12X13
- Family Room 11X20
- Kitchen 11X10
- Laundry 11X11
- Living Room 11X14
Features
- Heat Steam, Baseboard, Radiator(s)
- Air Conditioning Central Air, Window/Wall Unit - 1
- Appliances Range, Microwave, Dishwasher, Refrigerator, Washer, Dryer, Disposal
- Parking Garage
- Age 100+ Years
- Exterior Brick
- Exposure East, West
Based on information submitted to the MLS GRID as of 2/28/2026 11:32 AM. All data is obtained from various sources and may not have been verified by broker or MLS GRID. Supplied Open House Information is subject to change without notice. All information should be independently reviewed and verified for accuracy. Properties may or may not be listed by the office/agent presenting the information.























































