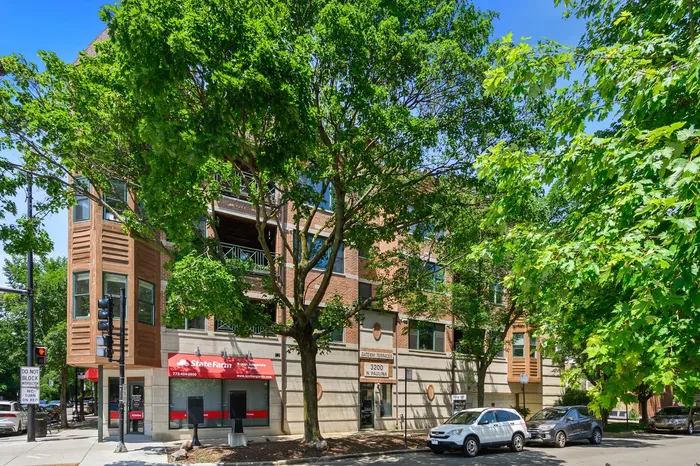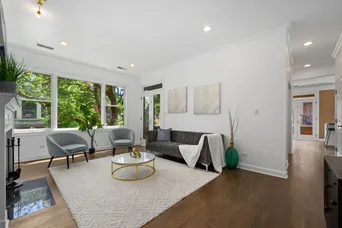- Status Sold
- Sale Price $726,000
- Bed 3
- Bath 2
- Location West Lakeview
-

Karen Schwartz
kschwartz@bairdwarner.com
Discover this exquisite 3-bedroom, 2-bathroom home in an exclusive boutique elevator building in the heart of Roscoe Village! This Southeast-facing corner condo boasts an abundance of natural light with tons of windows and spacious rooms. The main living room features a fireplace, custom built-ins, and access to your private balcony. The updated open kitchen features white cabinets, granite countertops, subway tile backsplash, modern lighting, island seating, and a pantry. The kitchen opens to a large dining and family room area with stunning bay windows. The primary bedroom is a luxurious retreat with a walk-in closet and space for a sitting area. The oversized primary bathroom includes a double bowl vanity, an oversized Whirlpool tub and separate shower, and custom mirrors and lighting. For outdoor space, enjoy a private balcony with access off the kitchen or living room, as well as a shared roof deck with great views of the city. Besides having a great unit in a great location, you'll love the building with attached heated garage parking and a storage closet included! This home is situated in an incredible location in Lakeview and a part of the coveted Burley School district. You're close to all the restaurants and shopping that Lakeview has to offer, the Brown Line, Whole Foods, Target, Hamlin Park, and a short walk to the Southport Corridor! Also enjoy being close to numerous parks, restaurants, coffee shops, and boutique shops. Come see this beautiful home!
General Info
- Property Type Attached Single
- List Price $675,000
- Sale Price $726,000
- Taxes $12,134
- Assessments $325
- Assessments Include Not provided
- Market Time 4 days
- Year Built 2001
- Square Feet Not provided
- Source MRED as distributed by MLS GRID
Rooms
- Total Rooms 7
- Bedrooms 3
- Master Bedroom 13X14
- Bedroom 2 13X14
- Bedroom 3 9X10
- Bathrooms 2
- Other Rooms
- Balcony/Porch/Lanai 8X3
- Sitting Room 9X9
- Dining Room 15X13
- Kitchen 12X17
- Laundry 4X7
- Living Room 19X14
Features
- Heat Natural Gas, Forced Air
- Air Conditioning Central Air
- Appliances Range, Microwave, Dishwasher, Refrigerator, Washer, Dryer, Disposal
- Parking Garage
- Age 21-25 Years
- Exterior Brick,Concrete,Limestone
- Exposure South, East, West
Based on information submitted to the MLS GRID as of 2/28/2026 11:32 AM. All data is obtained from various sources and may not have been verified by broker or MLS GRID. Supplied Open House Information is subject to change without notice. All information should be independently reviewed and verified for accuracy. Properties may or may not be listed by the office/agent presenting the information.















































