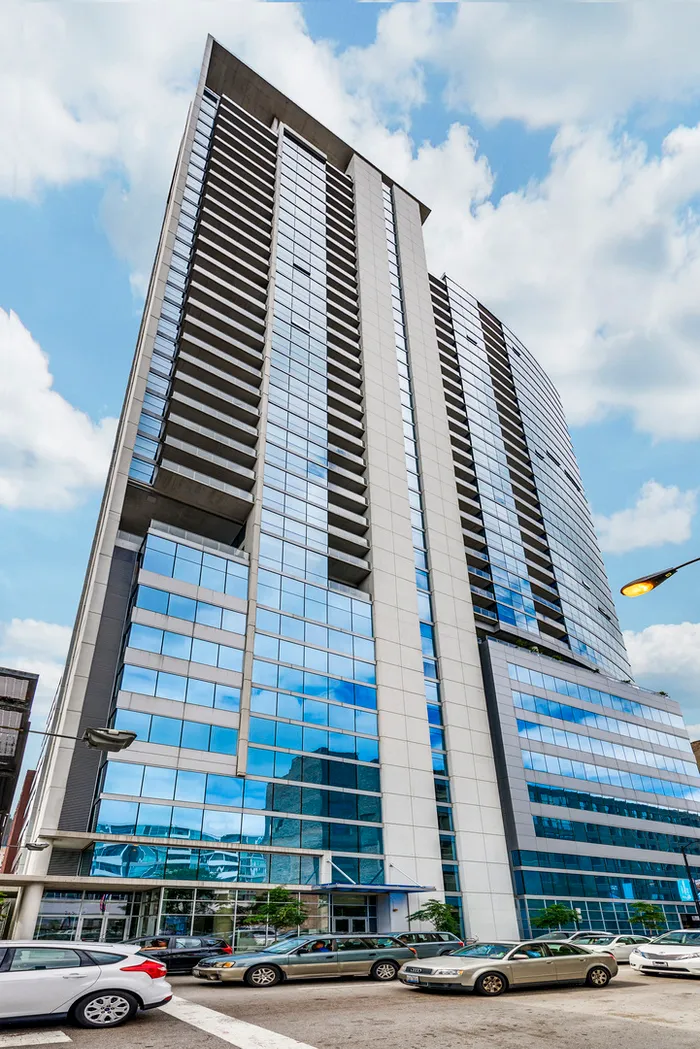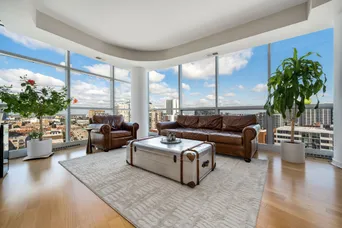- Status Sold
- Sale Price $522,500
- Bed 2
- Bath 2
- Location River North
-

Karen Schwartz
kschwartz@bairdwarner.com
Experience elevated living in this premier corner 2-bedroom + den, 2-bathroom condo nestled within River North with the most incredible views! The open-concept layout showcases a chef's kitchen with sleek walnut cabinetry, granite countertops, stainless steel appliances, and a spacious breakfast bar perfect for entertaining. The kitchen opens up to the spacious living room, which has floor-to-ceiling windows that offer breathtaking city and sunset views! The primary bedroom offers generous closet space and an ensuite primary bath with a double vanity and walk-in shower. The second bedroom is large enough for office and guest bedroom, and the den area offers flexible living space which can be used as an office, dining area, workout center, or whatever suits your needs! Each room features stunning city views. Also enjoy hardwood floors, in-unit laundry, and an expansive 25-foot balcony ideal for outdoor lounging. Silver Tower residents enjoy premium amenities, including 24-hour door staff, a fitness center, a dedicated dog run, and a spectacular shared rooftop complete with grills, a fireplace, and lounge areas. Additional storage is included for your convenience. Located just steps away from public transportation, major highways, and River North's lively dining, shopping, and nightlife scene, this home is perfectly situated for modern city living. Heated garage parking on the second level available for 35k. Come tour this beautiful home and experience city living!
General Info
- Property Type Attached Single
- List Price $525,000
- Sale Price $522,500
- Taxes $9,866
- Assessments $906
- Assessments Include Not provided
- Market Time 81 days
- Year Built 2009
- Square Feet Not provided
- Source MRED as distributed by MLS GRID
Rooms
- Total Rooms 6
- Bedrooms 2
- Master Bedroom 16X12
- Bedroom 2 16X10
- Bathrooms 2
- Other Rooms
- Balcony/Porch/Lanai 5X25
- Den 9X10
- Foyer 15X6
- Dining Room COMBO
- Kitchen 8X13
- Laundry 4X4
- Living Room 17X19
Features
- Heat Electric
- Air Conditioning Central Air
- Appliances Range, Microwave, Dishwasher, Refrigerator, Washer, Dryer, Disposal
- Parking Garage
- Age 16-20 Years
- Exterior Glass,Concrete
- Exposure North, South, West, City
Based on information submitted to the MLS GRID as of 1/13/2026 10:32 PM. All data is obtained from various sources and may not have been verified by broker or MLS GRID. Supplied Open House Information is subject to change without notice. All information should be independently reviewed and verified for accuracy. Properties may or may not be listed by the office/agent presenting the information.



























































