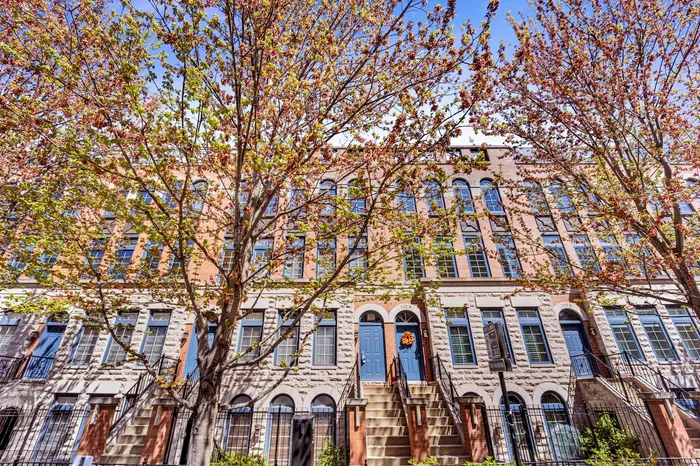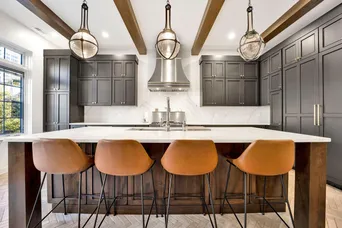- Status Sold
- Sale Price $1,025,000
- Bed 3
- Bath 3.1
- Location River North
Welcome home to this immaculate River North townhome nestled in Tuxedo Park, providing the feel of a single-family residence with three generous floors of living space and ample outdoor spaces! Start in the main level open concept living and dining room with a cozy fireplace, then step into the kitchen of your dreams! This gorgeous chef's room boasts high-end Thermador appliances, breakfast nook, a private balcony, butler's pantry, and industrial walk-in pantry with sliding barn door. Level 2 features the large and versatile primary suite boasting two walk-in closets, a private office/den, and the huge en-suite bathroom with air jet tub, standing shower, dual vanities, and bonus vanity area. A sunny guest bedroom, full bathroom with brand new vanity, and convenient laundry closet round out this level. On the top floor, discover your new home theater with surround sound and adjoining private 300 sq ft terrace with skyline views! Another full bathroom and bedroom on this level provide a world of layout options. This townhome comes complete with an attached one-car garage, and a noteworthy bonus: two additional parking spaces in the courtyard are available for sale. Impressive nearby private schools include Bennett Day School, British International School of Chicago, Latin School of Chicago, Frances Xavier Warde School, and GEMS World Academy. Take full advantage of this incredible River North location, just moments from all of the world-class dining, shopping, and entertainment Chicago has to offer!
General Info
- Property Type Attached Single
- List Price $1,050,000
- Sale Price $1,025,000
- Taxes $23,526
- Assessments $736
- Assessments Include Not provided
- Market Time 7 days
- Year Built 1996
- Square Feet Not provided
- Listed by Leigh Marcus @properties Christie's International Real Estate
- Source MRED as distributed by MLS GRID
Rooms
- Total Rooms 9
- Bedrooms 3
- Master Bedroom 19X13
- Bedroom 2 15X10
- Bedroom 3 13X11
- Bathrooms 3.1
- Other Rooms
- Breakfast Room 8X6
- Balcony/Porch/Lanai 22X16
- Theatre Room 18X17
- Office 14X8
- Pantry 8X7
- Walk In Closet 9X5
- Dining Room 14X14
- Kitchen 22X15
- Living Room 21X16
Features
- Heat Natural Gas
- Air Conditioning Central Air
- Appliances Double Oven, Microwave, Dishwasher, Refrigerator, Washer, Dryer, Stainless Steel Appliance(s)
- Parking Garage, Space/s
- Age 26-30 Years
- Exterior Brick
- Exposure North, South
Based on information submitted to the MLS GRID as of 12/29/2025 12:32 AM. All data is obtained from various sources and may not have been verified by broker or MLS GRID. Supplied Open House Information is subject to change without notice. All information should be independently reviewed and verified for accuracy. Properties may or may not be listed by the office/agent presenting the information.





























































