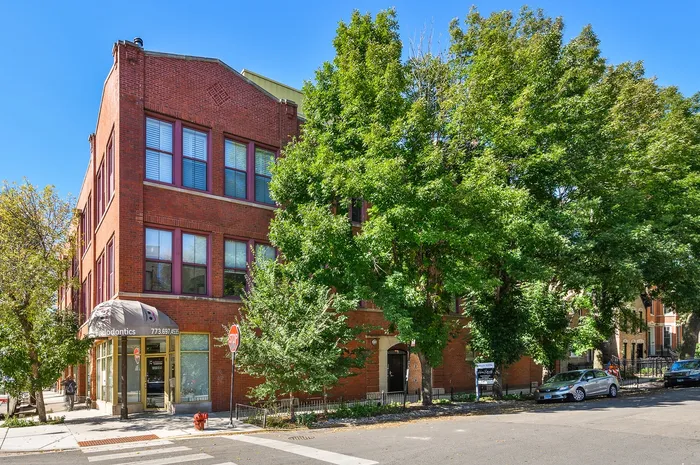- Status Sold
- Sale Price $530,000
- Bed 2
- Bath 2.1
- Location Bucktown
-

Karen Schwartz
kschwartz@bairdwarner.com
Welcome to this exceptional two-level, top-floor home in a highly sought-after concrete and brick building, perfectly located in vibrant Bucktown! Tucked away from the main street, this east-facing unit overlooks peaceful Oakley Avenue, providing abundant natural light. As soon as you step inside, you'll be captivated by the unique charm and impressive features that make this condo stand out. Expansive windows flood the home with natural light, showcasing the open floor plan and spacious living areas. In the summer, the lush tree line keeps the space cool, offering both beauty and comfort. The main living space boasts custom black walnut shelves and a cozy fireplace, creating a warm and inviting atmosphere. For added convenience, the home is equipped with automatic Hunter Douglas blinds and smart home technology and appliances. On the main level, you'll find soaring ceilings, beautiful hardwood floors, and a kitchen built for entertaining, featuring plenty of cabinetry, a large island, and a convenient powder room. The main-floor primary suite includes a walk-in closet and an ensuite bathroom for added luxury and comfort. Upstairs, you'll discover a second bedroom and full bath, along with a versatile den that can easily serve as a home office or recreation space. One of the most coveted features is the private corner rooftop deck on the Northeast corner, offering stunning city views - perfect for relaxing, dining, or hosting gatherings. The home also comes with an attached heated garage space and a private storage closet for extra convenience. Situated in the heart of Bucktown, you're just steps away from top-rated restaurants, eclectic shops, the Blue Line, the 606 Trail, and Holstein Park, while still enjoying the tranquility of Oakley Avenue. Don't miss this incredible opportunity to enjoy the perfect blend of modern comfort and urban living in one of Chicago's hottest neighborhoods!
General Info
- Property Type Attached Single
- List Price $535,000
- Sale Price $530,000
- Taxes $7,331
- Assessments $377
- Assessments Include Not provided
- Market Time 15 days
- Year Built 1900
- Square Feet Not provided
- Source MRED as distributed by MLS GRID
Rooms
- Total Rooms 6
- Bedrooms 2
- Master Bedroom 17X18
- Bedroom 2 10X10
- Bathrooms 2.1
- Other Rooms
- Den 10X10
- Deck 14X8
- Dining Room COMBO
- Kitchen 9X13
- Laundry 5X3
- Living Room 17X16
Features
- Heat Natural Gas, Forced Air
- Air Conditioning Central Air
- Appliances Microwave, Dishwasher, Refrigerator, Freezer, Washer, Dryer, Disposal, Stainless Steel Appliance(s)
- Parking Garage
- Age 100+ Years
- Exterior Brick
- Exposure North, East, City
Based on information submitted to the MLS GRID as of 1/27/2026 1:02 AM. All data is obtained from various sources and may not have been verified by broker or MLS GRID. Supplied Open House Information is subject to change without notice. All information should be independently reviewed and verified for accuracy. Properties may or may not be listed by the office/agent presenting the information.



















































