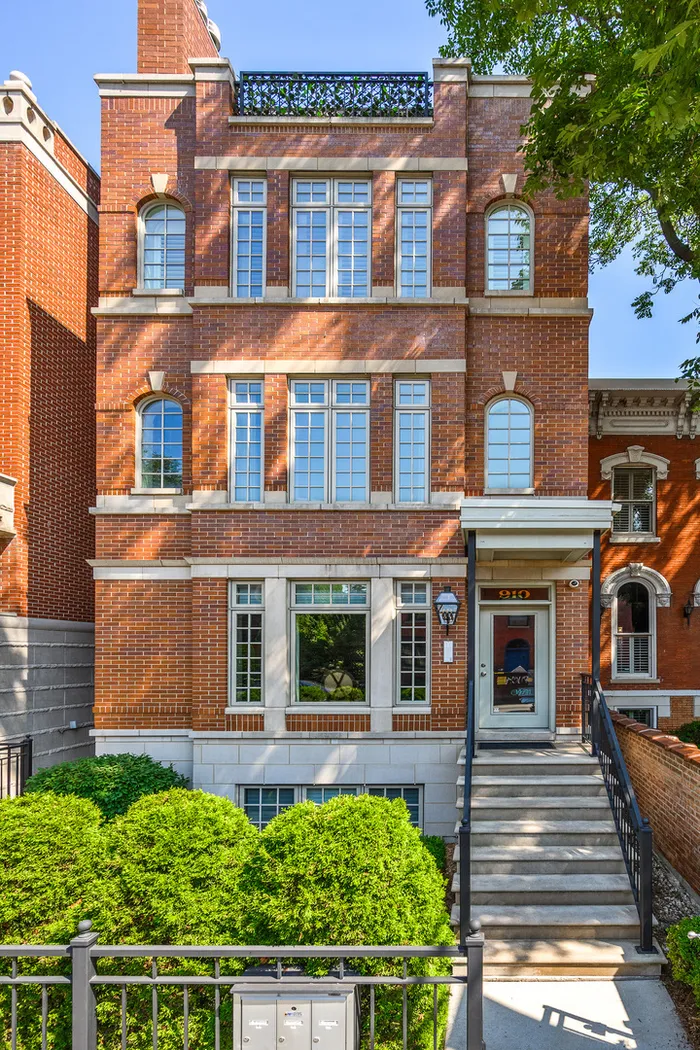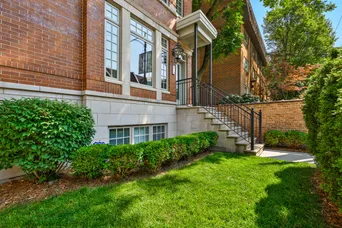- Status Sold
- Sale Price $1,250,000
- Bed 4
- Bath 3
- Location Lincoln Park
-

Karen Schwartz
kschwartz@bairdwarner.com
Discover over 3,500 SF of luxurious living space in this stunning 4 BD 3BA duplex down, located on an oversized lot in the heart of Lincoln Park. This massive duplex lives like a single-family home, featuring high ceilings, elegant wainscoting, and beautiful hardwood floors throughout. From the moment you walk in the door, you get a feel for this expansive home! You are greeted with a spacious living room and dining room that features a marble fireplace and tons of windows. As you move down the hallway, you will find a bedroom on the main floor, which can also double as an office, a den or a home gym, followed by a full bathroom with a beautiful design aesthetic. Continuing, you enter the custom eat-in kitchen that is equipped with top-of-the-line SubZero & Wolf appliances, granite and quartzite countertops, and an oversized island. The kitchen opens to a family room with a marble fireplace. The family room is where you really feel how large this home is, being on an oversized lot. Off the family room, you can enjoy a private deck, private garage roof deck, and private backyard area, which are all for your personal enjoyment. Downstairs you will find 3 additional bedrooms and 2 additional full baths. The primary suite features an oversized steam shower, heated flooring, and dual vanities. This level also offers the convenience of a spacious laundry room and ample closet space. Additionally, the home includes a secondary heating system that provides radiant heat throughout the lower level! Enjoy the convenience of garage parking and the vibrant lifestyle of Lincoln Park right at your doorstep. You can't beat this amazing location next to the CTA, DePaul, restaurants, coffee shops, Oz Park, and Jonquil Park! Don't miss the chance to make this exquisite property your new home!
General Info
- Property Type Attached Single
- List Price $1,275,000
- Sale Price $1,250,000
- Taxes $16,885
- Assessments $273
- Assessments Include Not provided
- Market Time 8 days
- Year Built 2014
- Square Feet Not provided
- Source MRED as distributed by MLS GRID
Rooms
- Total Rooms 8
- Bedrooms 4
- Master Bedroom 23X17
- Bedroom 2 10X13
- Bedroom 3 11X10
- Bedroom 4 12X10
- Bathrooms 3
- Other Rooms
- Walk In Closet 7X4
- Deck 24X19
- Balcony/Porch/Lanai 10X15
- Storage 4X10
- Dining Room 8X13
- Family Room 22X17
- Kitchen 17X17
- Laundry 7X10
- Living Room 17X13
Features
- Heat Natural Gas, Forced Air
- Air Conditioning Central Air
- Appliances Range, Microwave, Dishwasher, Refrigerator, High End Refrigerator, Bar Fridge, Washer, Dryer, Disposal, Stainless Steel Appliance(s)
- Parking Garage
- Age 6-10 Years
- Exterior Brick
Based on information submitted to the MLS GRID as of 1/25/2026 8:02 AM. All data is obtained from various sources and may not have been verified by broker or MLS GRID. Supplied Open House Information is subject to change without notice. All information should be independently reviewed and verified for accuracy. Properties may or may not be listed by the office/agent presenting the information.





























































