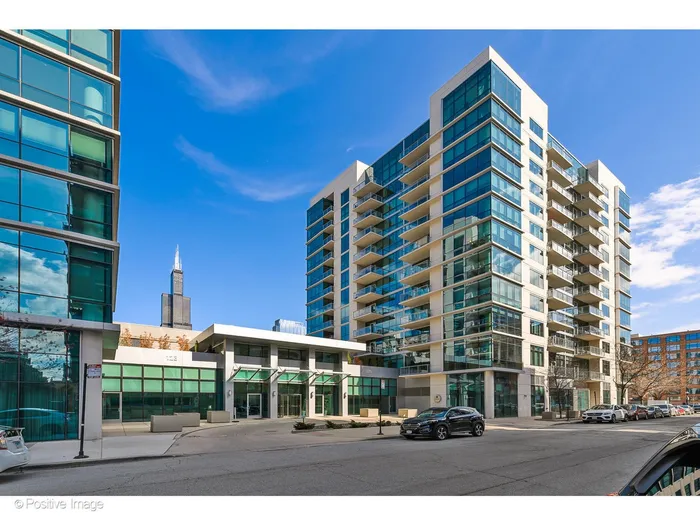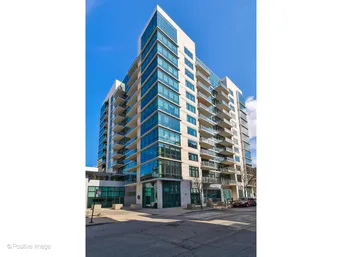- Status Sold
- Sale Price $920,000
- Bed 2
- Bath 2
- Location West Loop
-

Karen Schwartz
kschwartz@bairdwarner.com
Welcome to this amazing 2-bedroom corner unit with an incredible private outdoor terrace in the West Loop. This stunning condo is a true gem, boasting an incredible 3,300 sq. ft. private terrace with breathtaking east-facing skyline views. Whether you're hosting summer gatherings, practicing morning yoga, or letting your pup run free, this one-of-a-kind outdoor oasis is a rare find in Chicago! Enjoy floor-to-ceiling windows with views from each room and an open floorplan. The modern kitchen impresses with sleek cabinetry, quartz countertops, white tile backsplash, under-cabinet lighting, and stainless-steel appliances. A breakfast bar completes the space, perfect for casual dining or entertaining. The primary suite features a generous walk-in closet and an en suite bathroom with dual vanities, heated floors, and a steam shower with both a rain shower head and a separate handheld sprayer. The versatile second bedroom is ideal for a guest room or office, with a second bathroom nearby that features a soaking tub. The unit also includes ample storage, in-unit washer/dryer, and tasteful updates throughout. 1 deeded garage parking space and a storage cage is included. The building offers full amenities, including 24-hour door staff, a fitness center, business center, and private lounges. Located just steps from the best of the West Loop-including acclaimed restaurants, boutique shops, and vibrant nightlife. You also have Mary Bartelme Park, Mariano's, Whole Foods, access to major highways, public transit, and downtown. Don't miss this exceptional city-living opportunity!
General Info
- Property Type Attached Single
- List Price $950,000
- Sale Price $920,000
- Taxes $13,426
- Assessments $1,003
- Assessments Include Not provided
- Market Time 14 days
- Year Built 2008
- Square Feet Not provided
- Source MRED as distributed by MLS GRID
Rooms
- Total Rooms 5
- Bedrooms 2
- Master Bedroom 11X13
- Bedroom 2 13X10
- Bathrooms 2
- Other Rooms
- Terrace 59X77
- Dining Room COMBO
- Kitchen 8X13
- Laundry 3X6
- Living Room 15X22
Features
- Heat Natural Gas, Radiant Floor
- Air Conditioning Central Air
- Appliances Range, Microwave, Dishwasher, High End Refrigerator, Washer, Dryer, Stainless Steel Appliance(s), Wine Refrigerator
- Parking Not provided
- Age 16-20 Years
- Exterior Not provided
- Exposure North, East, City
Based on information submitted to the MLS GRID as of 12/28/2025 8:32 AM. All data is obtained from various sources and may not have been verified by broker or MLS GRID. Supplied Open House Information is subject to change without notice. All information should be independently reviewed and verified for accuracy. Properties may or may not be listed by the office/agent presenting the information.



































































