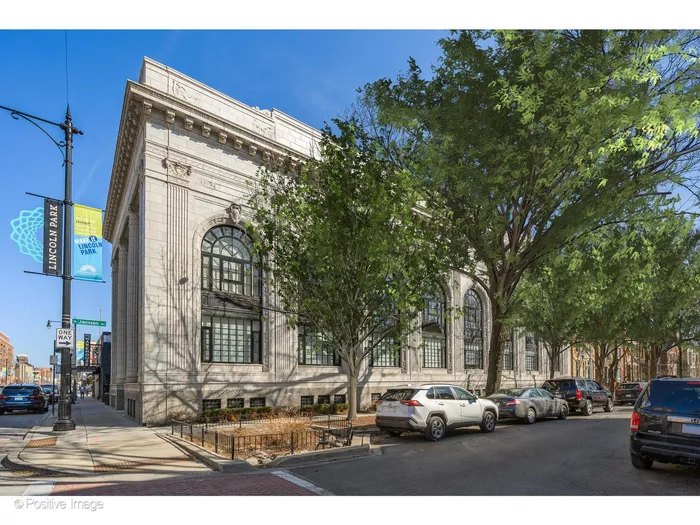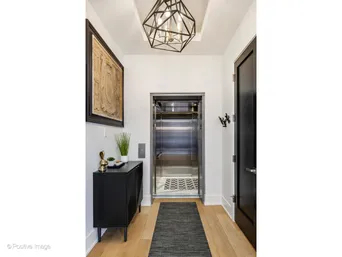- Status Sold
- Sale Price $1,350,000
- Bed 3
- Bath 2.1
- Location Lincoln Park
-

Karen Schwartz
kschwartz@bairdwarner.com
Step into refined living in this revitalized Chicago Landmark Bank building. Nestled in Lincoln Park on Janssen Ave, a quiet, tree-lined street, this penthouse is a true showstopper. Designed for seamless living, the home features direct elevator entry, coffered ceilings, and modern finishes. The gourmet kitchen boasts a large island, quartz countertops and backsplash, modern pendant lighting, and ample storage. It flows effortlessly into the spacious living area, where a gas fireplace, custom built-ins, and in-ceiling surround sound speakers create an inviting atmosphere. A retractable sliding door leads to one of the home's most impressive features - a sprawling 460 sq. ft. private outdoor oasis so you can enjoy indoor/outdoor living. This entertainer's dream includes an aluminum pergola with a retractable roof and automated shades, a gas fire table, and turf flooring, offering a perfect indoor-outdoor experience. All three bedrooms are thoughtfully designed with modern touches and oversized windows. The primary suite is a private retreat, complete with another wall-length retractable sliding door that seamlessly connects to the deck, enhancing the indoor-outdoor flow. Located just minutes from the Red, Brown, and Purple Line stop and with quick access to the expressway, this home is surrounded by top-tier shopping, dining, parks, and more. Plus, it's in the highly sought-after Oscar Mayer Magnet School district. One garage parking space and additional storage included
General Info
- Property Type Attached Single
- List Price $1,300,000
- Sale Price $1,350,000
- Taxes $20,686
- Assessments $367
- Assessments Include Not provided
- Market Time 3 days
- Year Built Not provided
- Square Feet Not provided
- Source MRED as distributed by MLS GRID
Rooms
- Total Rooms 6
- Bedrooms 3
- Master Bedroom 15X15
- Bedroom 2 12X11
- Bedroom 3 11X11
- Bathrooms 2.1
- Other Rooms
- Balcony/Porch/Lanai 44X9
- Walk In Closet 9X5
- Dining Room 17X9
- Kitchen 10X21
- Laundry 4X4
- Living Room 14X21
Features
- Heat Forced Air
- Air Conditioning Central Air
- Appliances Range, Microwave, Dishwasher, High End Refrigerator, Washer, Dryer, Range Hood
- Parking Not provided
- Age Unknown
- Exterior Not provided
Based on information submitted to the MLS GRID as of 2/28/2026 11:32 AM. All data is obtained from various sources and may not have been verified by broker or MLS GRID. Supplied Open House Information is subject to change without notice. All information should be independently reviewed and verified for accuracy. Properties may or may not be listed by the office/agent presenting the information.

















































































