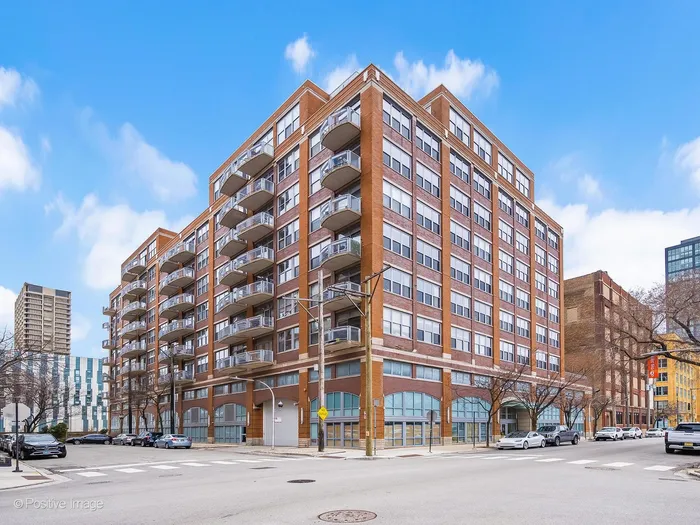- Status Sold
- Sale Price $412,500
- Bed 2
- Bath 2
- Location West Loop
Prime West Loop 2BD/2BA in a Full-Amenity Building! Experience modern loft living in this stunning West Loop home, featuring an open floor plan, soaring 11-foot ceilings, hardwood floors, and a cozy gas fireplace. The sleek white kitchen offers ample storage and counter space, a complemented by a custom island, stainless steel appliances. It is perfect for cooking and entertaining. Step out onto your south-facing balcony and enjoy your morning coffee or unwind with a drink while taking in the city views. The spacious primary suite boasts a walk-in closet, custom blackout window shades and beautiful en-suite bath. The generously sized second bedroom also excellent closet space. The 2nd bathroom has Grohe finishes and quartz counters. This unit includes an in-unit washer and dryer, plus a heated indoor garage parking spot included in the price. Unit has a central humidifier for winter and the central air unit was replaced in April of 2023. Exciting building upgrades are underway, with renovations to the lobby and fitness center in progress. Residents enjoy a full suite of amenities, including a 24-hour door staff, a rooftop deck with breathtaking city views, a bike room, and a dedicated storage locker. The pet-friendly building has no weight restrictions, and rentals are allowed, offering great investment potential. Ideally located just steps from Mary Bartelme Park, top-rated Skinner School, Super Target, Mariano's, Whole Foods, H-Mart, and some of Chicago's best dining hotspots. Easy access to the Blue Line, multiple bus routes, and I-90/94/290 ensures a seamless commute into the Loop and beyond. Don't miss this opportunity to own in one of the city's most desirable neighborhoods!
General Info
- Property Type Attached Single
- List Price $425,000
- Sale Price $412,500
- Taxes $7,333
- Assessments $566
- Assessments Include Not provided
- Market Time 93 days
- Year Built 2002
- Square Feet Not provided
- Listed by Scott Berg Berg Properties
- Source MRED as distributed by MLS GRID
Rooms
- Total Rooms 5
- Bedrooms 2
- Master Bedroom 17X11
- Bedroom 2 13X10
- Bathrooms 2
- Other Rooms
- Balcony/Porch/Lanai 10X5
- Dining Room 10X7
- Kitchen 10X10
- Laundry 8X5
- Living Room 19X14
Features
- Heat Natural Gas, Forced Air
- Air Conditioning Central Air
- Appliances Range, Microwave, Dishwasher, Refrigerator, Washer, Dryer, Disposal
- Parking Not provided
- Age 21-25 Years
- Exterior Not provided
- Exposure South
Based on information submitted to the MLS GRID as of 9/12/2025 2:02 PM. All data is obtained from various sources and may not have been verified by broker or MLS GRID. Supplied Open House Information is subject to change without notice. All information should be independently reviewed and verified for accuracy. Properties may or may not be listed by the office/agent presenting the information.



































