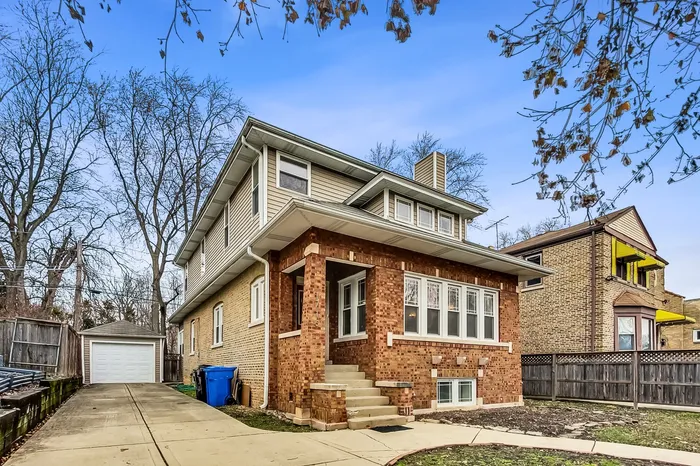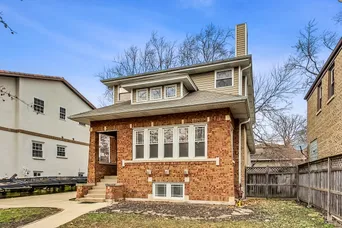- Status Pending
- Price $600,000
- Bed 4
- Bath 4
- Location Beverly
-

Karen Schwartz
karen.schwartz@dreamtown.com
Nestled along a picturesque tree-lined parkway in the Beverly Hills area, this expansive 3,800-square-foot, 5-bedroom, 4-bath, two-story gem offers a perfect blend of modern sophistication and timeless charm. Featuring a 1-car garage with a 3 car driveway, this home boasts a chef's dream kitchen with stainless steel Bosch appliances, a center island for all your chopping and chatting needs, a wall oven, flat-top stove, and a vented hood. The oversized primary bathroom with a walk-in rain shower and a jacuzzi-style tub that practically begs you to unwind. The basement is a true entertainer's paradise, complete with a bar, a wine & cigar cellar for your finest indulgences, a 5th bedroom, laundry room, and a media room for movie nights that rival the big screen. Located in the Sutherland Elementary School district and just a short stroll to two train lines, this home blends luxury, convenience, and style. Truly, it's a masterpiece that says, "Welcome home."
General Info
- Property Type Detached Single
- Price $600,000
- Taxes $6,133
- Assessments Not provided
- Assessments Include Not provided
- Market Time 32 days
- Year Built 1925
- Square Feet Not provided
- Source MRED as distributed by MLS GRID
Rooms
- Total Rooms 9
- Bedrooms 4
- Master Bedroom 16X16
- Bedroom 2 15X10
- Bedroom 3 13X12
- Bedroom 4 11X10
- Bedroom 5 12X12
- Bathrooms 4
- Other Rooms
- Dining Room 14X14
- Family Room 13X12
- Kitchen 12X12
- Laundry 7X8
- Living Room 16X16
Features
- Heat Natural Gas, Steam
- Air Conditioning Central Air
- Appliances Double Oven, Microwave, Dishwasher, High End Refrigerator, Dryer, Disposal, Stainless Steel Appliance(s)
- Parking Not provided
- Age 91-100 Years
- Exterior Not provided
- Exposure North, South, East, West
Based on information submitted to the MLS GRID as of 7/17/2025 1:02 PM. All data is obtained from various sources and may not have been verified by broker or MLS GRID. Supplied Open House Information is subject to change without notice. All information should be independently reviewed and verified for accuracy. Properties may or may not be listed by the office/agent presenting the information.
Mortgage Calculator
- List Price{{ formatCurrency(listPrice) }}
- Taxes{{ formatCurrency(propertyTaxes) }}
- Assessments{{ formatCurrency(assessments) }}
- List Price
- Taxes
- Assessments
Estimated Monthly Payment
{{ formatCurrency(monthlyTotal) }} / month
- Principal & Interest{{ formatCurrency(monthlyPrincipal) }}
- Taxes{{ formatCurrency(monthlyTaxes) }}
- Assessments{{ formatCurrency(monthlyAssessments) }}
All calculations are estimates for informational purposes only. Actual amounts may vary.



























































































