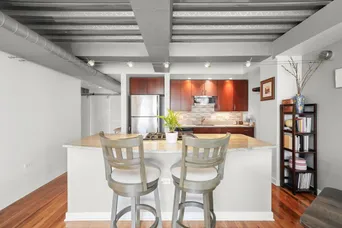- Status Active
- Price $275,000
- Bed 1
- Bath 1
- Location South Loop
Beautiful 1Bed/1Bath North east corner unit located in the highly sought-after Banknote Place community, offering unbeatable walkability to Bears games, concerts, and some of Chicago's most iconic attractions. Enjoy being less than a mile from the 18th Street footbridge, Roosevelt Collection, Lakefront Trail, Soldier Field, the Field Museum, Shedd Aquarium, and a variety of vibrant cafes, restaurants, dog parks, and grocery stores. Step inside and be captivated by dramatic ceilings and rich hardwood floors that run throughout the home. The open and spacious living area easily fits an oversized sectional and is lined with large windows, filling the space with natural light. The kitchen features a stunning countertops, generous island with seating, ample cabinetry, and stainless steel appliances-perfect for cooking and entertaining. Step out onto your covered private balcony just off the living area-an ideal spot to enjoy warm summer evenings. The spacious primary bedroom includes a large window and plenty of room to unwind. Other highlights include in-unit laundry, dedicated storage, and heated garage parking available for an additional $35,000. Start your mornings watching the sunrise over the lake and end your days with sunsets from the west-facing views. Take in unobstructed lake and park views directly across the street, with easy access to the lakefront, beach, and Museum Campus. This home offers the best of downtown living with a welcoming neighborhood atmosphere. The private courtyard can be reserved for gatherings, and the extremely well-managed association ensures the property remains beautifully maintained year-round. Explore the home in 3D-click the 3D button for a virtual tour and walk through every detail!
General Info
- Property Type Attached Single
- Price $275,000
- Taxes $5,439
- Assessments $384
- Assessments Include Not provided
- Market Time 20 days
- Year Built 1902
- Square Feet Not provided
- Listed by Matt Laricy Americorp, Ltd
- Source MRED as distributed by MLS GRID
Rooms
- Total Rooms 4
- Bedrooms 1
- Master Bedroom 11X14
- Bathrooms 1
- Other Rooms
- Balcony/Porch/Lanai 5X14
- Dining Room COMBO
- Kitchen 11X15
- Laundry 6X6
- Living Room 15X15
Features
- Heat Natural Gas, Forced Air
- Air Conditioning Central Air
- Appliances Microwave, Dishwasher, Refrigerator, Washer, Dryer, Disposal, Stainless Steel Appliance(s)
- Parking Not provided
- Age 100+ Years
- Exterior Not provided
- Exposure North, West, City
Based on information submitted to the MLS GRID as of 8/2/2025 1:02 AM. All data is obtained from various sources and may not have been verified by broker or MLS GRID. Supplied Open House Information is subject to change without notice. All information should be independently reviewed and verified for accuracy. Properties may or may not be listed by the office/agent presenting the information.
Mortgage Calculator
- List Price{{ formatCurrency(listPrice) }}
- Taxes{{ formatCurrency(propertyTaxes) }}
- Assessments{{ formatCurrency(assessments) }}
- List Price
- Taxes
- Assessments
Estimated Monthly Payment
{{ formatCurrency(monthlyTotal) }} / month
- Principal & Interest{{ formatCurrency(monthlyPrincipal) }}
- Taxes{{ formatCurrency(monthlyTaxes) }}
- Assessments{{ formatCurrency(monthlyAssessments) }}
All calculations are estimates for informational purposes only. Actual amounts may vary.
























































