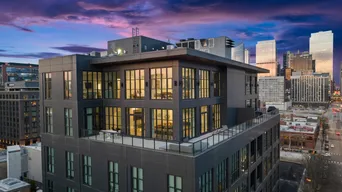- Status Active
- Price $4,200,000
- Bed 5
- Bath 5.1
- Location West Loop
Experience the property in 3D-click the 3D button to take a virtual walk-through and explore every detail! This exclusive top-floor duplex PENTHOUSE boasts sweeping north, west, and south views, framed by a sprawling wraparound terrace. Located in Noir-one of the Midwest's most coveted luxury buildings and the first in the region to achieve LEED Gold Certification-this stunning 5-bedroom, 5.1-bath residence offers a truly unmatched lifestyle. A PRIVATE ELEVATOR opens directly into your own foyer, revealing an expansive and modern living space. Floor-to-ceiling sound-insulated windows flood the home with natural light and feature custom automated blinds. The chef's kitchen is a masterpiece, outfitted with Scavolini cabinetry, Sub-Zero/Wolf appliances, and radiant-heated polished concrete floors. The serene primary suite offers a custom-designed walk-in closet and a spa-caliber en-suite bath with marble and Silestone finishes. Parking for two cars is available for an additional 50k. With only 22 residences, Noir offers the privacy and space of a single-family home in the heart of Chicago's vibrant West Loop-just steps from renowned restaurants, boutique shopping, and buzzing nightlife. This smart home is equipped with advanced features including the Butterfly entry system, heated flooring, and fully automated lighting and window treatments-all controlled via the unit's dedicated iPad. Luxury, design, and innovation come together seamlessly in this one-of-a-kind penthouse.
General Info
- Property Type Attached Single
- Price $4,200,000
- Taxes $85,805
- Assessments $2,214
- Assessments Include Not provided
- Market Time 7 days
- Year Built 2019
- Square Feet Not provided
- Listed by Matt Laricy Americorp, Ltd
- Source MRED as distributed by MLS GRID
Rooms
- Total Rooms 8
- Bedrooms 5
- Master Bedroom 23X22
- Bedroom 2 15X16
- Bedroom 3 16X22
- Bedroom 4 14X11
- Bedroom 5 13X12
- Bathrooms 5.1
- Other Rooms
- Other Room 7X8
- Balcony/Porch/Lanai 10X6
- Pantry 10X8
- Walk In Closet 12X18
- Terrace 33X10
- Dining Room COMBO
- Kitchen 28X16
- Laundry 8X5
- Living Room 32X33
Features
- Heat Radiant, Heat Pump, Radiant Floor
- Air Conditioning Central Air
- Appliances Double Oven, Range, Microwave, Dishwasher, High End Refrigerator, Washer, Dryer, Disposal, Wine Refrigerator, Range Hood
- Parking Not provided
- Age 6-10 Years
- Exterior Not provided
- Exposure North, South, West, City
Based on information submitted to the MLS GRID as of 8/2/2025 4:32 AM. All data is obtained from various sources and may not have been verified by broker or MLS GRID. Supplied Open House Information is subject to change without notice. All information should be independently reviewed and verified for accuracy. Properties may or may not be listed by the office/agent presenting the information.
Mortgage Calculator
- List Price{{ formatCurrency(listPrice) }}
- Taxes{{ formatCurrency(propertyTaxes) }}
- Assessments{{ formatCurrency(assessments) }}
- List Price
- Taxes
- Assessments
Estimated Monthly Payment
{{ formatCurrency(monthlyTotal) }} / month
- Principal & Interest{{ formatCurrency(monthlyPrincipal) }}
- Taxes{{ formatCurrency(monthlyTaxes) }}
- Assessments{{ formatCurrency(monthlyAssessments) }}
All calculations are estimates for informational purposes only. Actual amounts may vary.






























































































































