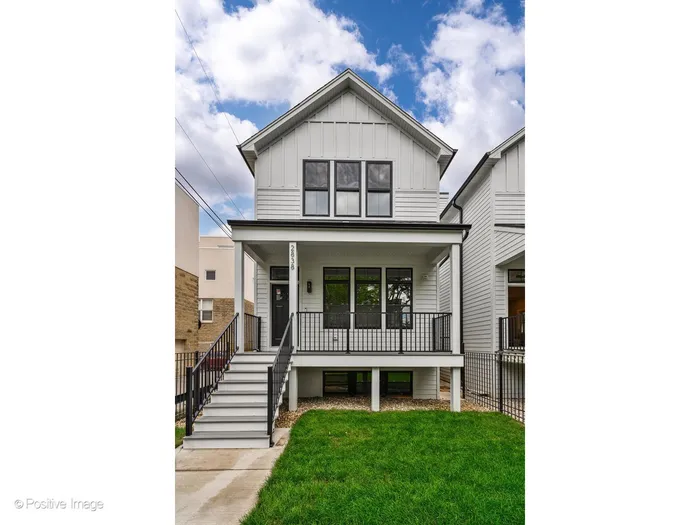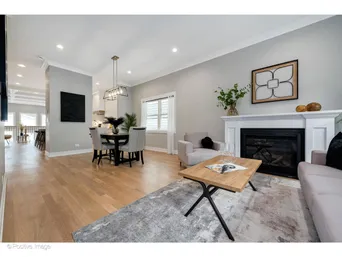- Status Active
- Price $1,699,999
- Bed 5
- Bath 3.1
- Location North Center
-

Karen Schwartz
kschwartz@bairdwarner.com -

Colin Hebson
chebson@bairdwarner.com
Welcome to this stunning new-construction, 5-bedroom, 3.5-bath single-family home in the heart of West Lakeview. Nestled on a picturesque, tree-lined street, it showcases an inviting layout and stylish finishes throughout. Tall ceilings and gleaming hardwood floors fill the home with light and create a bright, open feel. Step past the charming front porch into the main level, where the living and dining areas flow seamlessly into a generous chef's kitchen with a large island, pantry, and abundant cabinet space. Just beyond, the family room opens to a paved back patio-perfect for entertaining. A powder room, coat closet, and two fireplaces add comfort and convenience on this level. Upstairs, the primary suite features soaring ceilings, a spacious closet, and a spa-like bath with a soaking tub and separate shower. Two additional bedrooms, a full bath, and side-by-side laundry provide everyday ease. The finished basement offers even more living space, including a large family room, two additional bedrooms, a full bath, wet bar, side-by-side washer and dryer, and extra storage. Outside, a two-car garage with a rooftop deck creates the ultimate spot for summer entertaining. Located steps from top shopping and dining, Midtown Athletic Club, Target, Costco, and Fresh Thyme-with easy expressway access-this home delivers style, space, and convenience in an unbeatable West Lakeview location. Pictures are from past project of same developer. 10 month delivery and buyers can still customize.
General Info
- Property Type Detached Single
- Price $1,699,999
- Taxes $9,246
- Assessments Not provided
- Assessments Include Not provided
- Market Time 14 days
- Year Built 2025
- Square Feet Not provided
- Source MRED as distributed by MLS GRID
Rooms
- Total Rooms 10
- Bedrooms 5
- Master Bedroom 13X16
- Bedroom 2 13X13
- Bedroom 3 10X11
- Bedroom 4 11X9
- Bedroom 5 12X12
- Bathrooms 3.1
- Other Rooms
- Recreation Room 17X16
- Deck 20X22
- Dining Room 12X8
- Family Room 15X14
- Kitchen 20X13
- Laundry 3X8
- Living Room 13X14
Features
- Heat Natural Gas
- Air Conditioning Central Air
- Appliances Range, Refrigerator
- Parking Not provided
- Age NEW Proposed Construction
- Exterior Not provided
Based on information submitted to the MLS GRID as of 1/18/2026 6:02 PM. All data is obtained from various sources and may not have been verified by broker or MLS GRID. Supplied Open House Information is subject to change without notice. All information should be independently reviewed and verified for accuracy. Properties may or may not be listed by the office/agent presenting the information.
Mortgage Calculator
- List Price{{ formatCurrency(listPrice) }}
- Taxes{{ formatCurrency(propertyTaxes) }}
- Assessments{{ formatCurrency(assessments) }}
- List Price
- Taxes
- Assessments
Estimated Monthly Payment
{{ formatCurrency(monthlyTotal) }} / month
- Principal & Interest{{ formatCurrency(monthlyPrincipal) }}
- Taxes{{ formatCurrency(monthlyTaxes) }}
- Assessments{{ formatCurrency(monthlyAssessments) }}
All calculations are estimates for informational purposes only. Actual amounts may vary.

























































