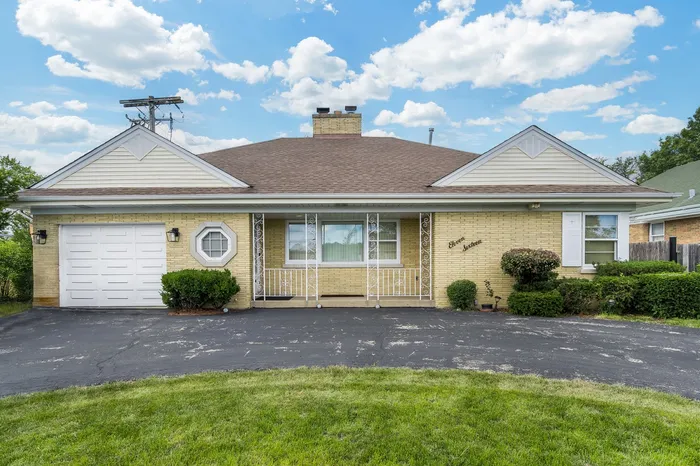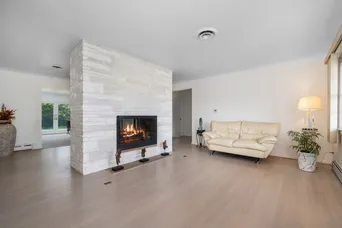- Status Active
- Price $489,000
- Bed 3
- Bath 2
- Location Park Ridge
-

Karen Schwartz
kschwartz@bairdwarner.com
Welcome home to this beautifully updated 3-bedroom, 2-bathroom brick home in a prime Park Ridge location! The circular driveway leads you into a light-filled interior featuring vaulted ceilings with skylights, updated flooring, and expansive windows that bathe the home in natural light. The living room and dining room are seamlessly divided by a striking stone, double-sided gas fireplace-an elegant focal point for both spaces. The thoughtfully renovated kitchen boasts new appliances, abundant cabinetry, an island with seating, and an additional electric fireplace feature. The main level also offers a full bathroom and two generously sized guest bedrooms, providing comfort and flexibility for family or visitors. The primary suite encompasses the entire upper level, featuring soaring ceilings, ample closet space, new flooring, and a private full bath. Step outside to your private, fully fenced backyard-an inviting retreat with ample space for entertaining, gardening, or relaxing. Additional updates include fresh interior paint, new flooring upstairs, new carpet in the family room, linoleum flooring in the basement, updated HVAC, water heater radiators in the living and family rooms, and an electric decorative fireplace. This exceptional home is set within top-rated school boundaries, close to public transportation, shopping, dining, and offers convenient access to O'Hare. Best of all, it's directly across from South Park, complete with a playground, wading pool, tennis courts, and a baseball field.
General Info
- Property Type Detached Single
- Price $489,000
- Taxes $14,112
- Assessments Not provided
- Assessments Include Not provided
- Market Time 7 days
- Year Built 1957
- Square Feet Not provided
- Source MRED as distributed by MLS GRID
Rooms
- Total Rooms 8
- Bedrooms 3
- Master Bedroom 13X23
- Bedroom 2 13X11
- Bedroom 3 9X11
- Bathrooms 2
- Other Rooms
- Foyer 7X4
- Recreation Room 12X19
- Utility Room-Lower Level 10X16
- Dining Room 8X16
- Family Room 14X16
- Kitchen 11X14
- Laundry 3X3
- Living Room 14X16
Features
- Heat Natural Gas, Steam
- Air Conditioning Central Air
- Appliances Range, Microwave, Dishwasher, Refrigerator, Washer, Dryer, Disposal
- Amenities Park, Curbs, Sidewalks, Street Lights, Street Paved
- Parking Not provided
- Age 61-70 Years
- Style Cape Cod
- Exterior Not provided
Based on information submitted to the MLS GRID as of 9/10/2025 9:02 PM. All data is obtained from various sources and may not have been verified by broker or MLS GRID. Supplied Open House Information is subject to change without notice. All information should be independently reviewed and verified for accuracy. Properties may or may not be listed by the office/agent presenting the information.
Mortgage Calculator
- List Price{{ formatCurrency(listPrice) }}
- Taxes{{ formatCurrency(propertyTaxes) }}
- Assessments{{ formatCurrency(assessments) }}
- List Price
- Taxes
- Assessments
Estimated Monthly Payment
{{ formatCurrency(monthlyTotal) }} / month
- Principal & Interest{{ formatCurrency(monthlyPrincipal) }}
- Taxes{{ formatCurrency(monthlyTaxes) }}
- Assessments{{ formatCurrency(monthlyAssessments) }}
All calculations are estimates for informational purposes only. Actual amounts may vary.

































































