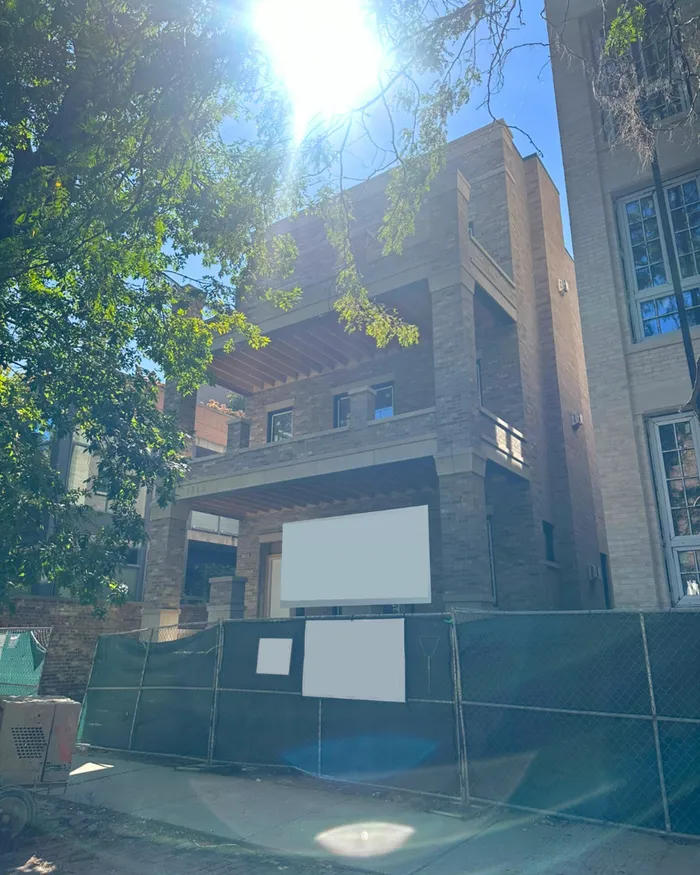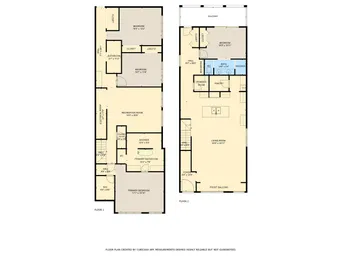- Status Sold
- Sale Price $1,750,000
- Bed 4
- Bath 3.2
- Location Lincoln Park
-

Karen Schwartz
kschwartz@bairdwarner.com
Extra Wide Lincoln Park New Construction Duplex Down Luxury Home with ideal layout. This thoughtfully designed home sits on a 33' wide oversized lot and features 4 bedrooms with 3 full baths and 2 half-baths. With 10' ceilings and white oak hardwood floors throughout, this home features 2 levels of ideal living space. The first floor boasts an oversized living-dining room combo with a spacious chef's kitchen that comes complete with a butler's pantry, high-end appliances, an oversized island plus a family room that opens to a private balcony overlooking a beautiful tree-lined street. This level features a large guest bedroom with ensuite bath and its own private balcony. The lower level features your Primary Bedroom plus 2 additional bedrooms, a beautiful Rec Room or second living space, and tons of storage. This has more of a single family home feel! Enjoy Chicago living with private garage rooftop access with Trex decking, gas, electric, water, and cable/speaker pre-wire. Located in the heart of Lincoln Park AND Oscar Mayer School District, enjoy walking to everything! You are steps away from neighborhood favorites such as Avli, Sal's Trattoria, Birds Nest, and everything in Southport Corridor. You will also enjoy Wrightwood Park, which offers a swimming pool, playground, basketball courts, and baseball field and Jonquil Park which offers tennis courts, playground and open space. Reach out today for more information or to schedule a private viewing.
General Info
- Property Type Attached Single
- List Price $1,800,000
- Sale Price $1,750,000
- Taxes Not provided
- Assessments Not provided
- Assessments Include Not provided
- Market Time 78 days
- Year Built 2025
- Square Feet Not provided
- Source MRED as distributed by MLS GRID
Rooms
- Total Rooms 8
- Bedrooms 4
- Master Bedroom 17X16
- Bedroom 2 16X10
- Bedroom 3 19X13
- Bedroom 4 15X11
- Bathrooms 3.2
- Other Rooms
- Balcony/Porch/Lanai 8X18
- Deck 21X25
- Pantry 5X7
- Dining Room COMBO
- Family Room 19X26
- Kitchen 23X15
- Laundry 7X9
- Living Room 23X34
Features
- Heat Natural Gas
- Air Conditioning Central Air
- Appliances Range, Microwave, Dishwasher, Refrigerator, Washer, Dryer, Humidifier
- Parking Not provided
- Age NEW Under Construction
- Exterior Not provided
- Exposure North, South, East, West
Based on information submitted to the MLS GRID as of 2/28/2026 10:02 AM. All data is obtained from various sources and may not have been verified by broker or MLS GRID. Supplied Open House Information is subject to change without notice. All information should be independently reviewed and verified for accuracy. Properties may or may not be listed by the office/agent presenting the information.





