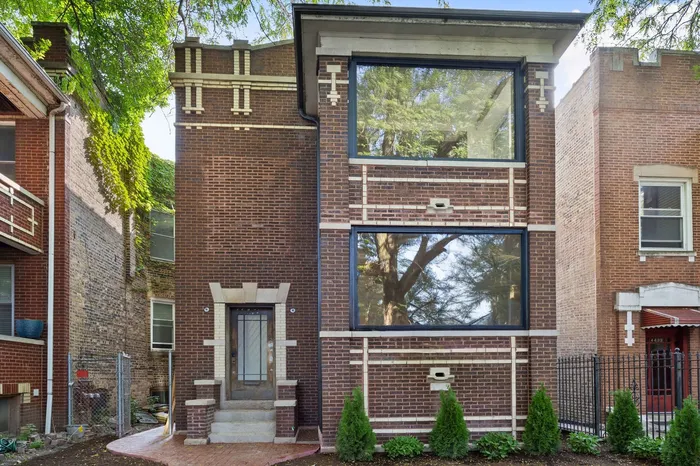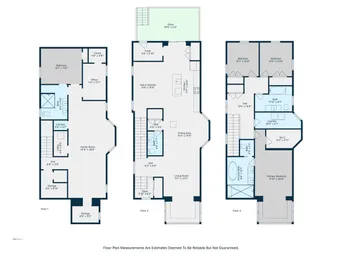- Status Active
- Price $1,475,000
- Bed 5
- Bath 3.1
- Location Albany Park
-

Karen Schwartz
kschwartz@bairdwarner.com
This classic brick residence has been thoughtfully transformed from a multi-unit into a spacious 5-bedroom, 3.5-bath single-family home that perfectly blends historic charm with modern updates. Sitting on an extra-wide 30ft lot and tucked on a tree-lined street, this home offers an inviting layout and stylish finishes throughout. Inside, tall ceilings and gleaming clear white oak hardwood floors create a bright, open feel. The main level flows seamlessly from the living and sitting rooms to a generous dining space and a luxury kitchen with Thermador appliances, a large island, breakfast nook, and easy access to the back deck - ideal for entertaining. A powder room and mudroom add convenience on this level. Upstairs, there is a spacious primary bedroom with an additional seating area, expansive walk-in closet, and a spa-like bath with a soaking tub, dual shower heads, and heated floors. Two additional bedrooms - each with walk-in closets - share a full bath, while a full-size laundry room adds everyday ease. The finished basement offers even more living space, complete with an additional bedroom, full bath, office, recreation area, additional laundry, and abundant storage. Also enjoy an oversized garage. Steps from Horner Park, local restaurants, and all the neighborhood favorites, this home also offers easy access to public transportation and expressways. Don't miss the opportunity to own a move-in-ready home in the Bateman School District that combines timeless character with modern convenience.
General Info
- Property Type Detached Single
- Price $1,475,000
- Taxes $11,155
- Assessments Not provided
- Assessments Include Not provided
- Market Time 15 days
- Year Built 1912
- Square Feet Not provided
- Source MRED as distributed by MLS GRID
Rooms
- Total Rooms 9
- Bedrooms 5
- Master Bedroom 11X29
- Bedroom 2 10X10
- Bedroom 3 10X10
- Bedroom 4 13X11
- Bedroom 5 7X11
- Bathrooms 3.1
- Other Rooms
- Deck 19X5
- Utility Room-Lower Level 4X8
- Dining Room 14X14
- Family Room 14X38
- Kitchen 11X22
- Laundry 14X5
- Living Room 11X21
Features
- Heat Electric
- Air Conditioning Central Air
- Appliances Range, Microwave, Dishwasher, High End Refrigerator, Freezer, Washer, Dryer, Disposal, Stainless Steel Appliance(s)
- Parking Not provided
- Age 100+ Years
- Exterior Not provided
Based on information submitted to the MLS GRID as of 10/8/2025 6:02 PM. All data is obtained from various sources and may not have been verified by broker or MLS GRID. Supplied Open House Information is subject to change without notice. All information should be independently reviewed and verified for accuracy. Properties may or may not be listed by the office/agent presenting the information.
Mortgage Calculator
- List Price{{ formatCurrency(listPrice) }}
- Taxes{{ formatCurrency(propertyTaxes) }}
- Assessments{{ formatCurrency(assessments) }}
- List Price
- Taxes
- Assessments
Estimated Monthly Payment
{{ formatCurrency(monthlyTotal) }} / month
- Principal & Interest{{ formatCurrency(monthlyPrincipal) }}
- Taxes{{ formatCurrency(monthlyTaxes) }}
- Assessments{{ formatCurrency(monthlyAssessments) }}
All calculations are estimates for informational purposes only. Actual amounts may vary.





































































































