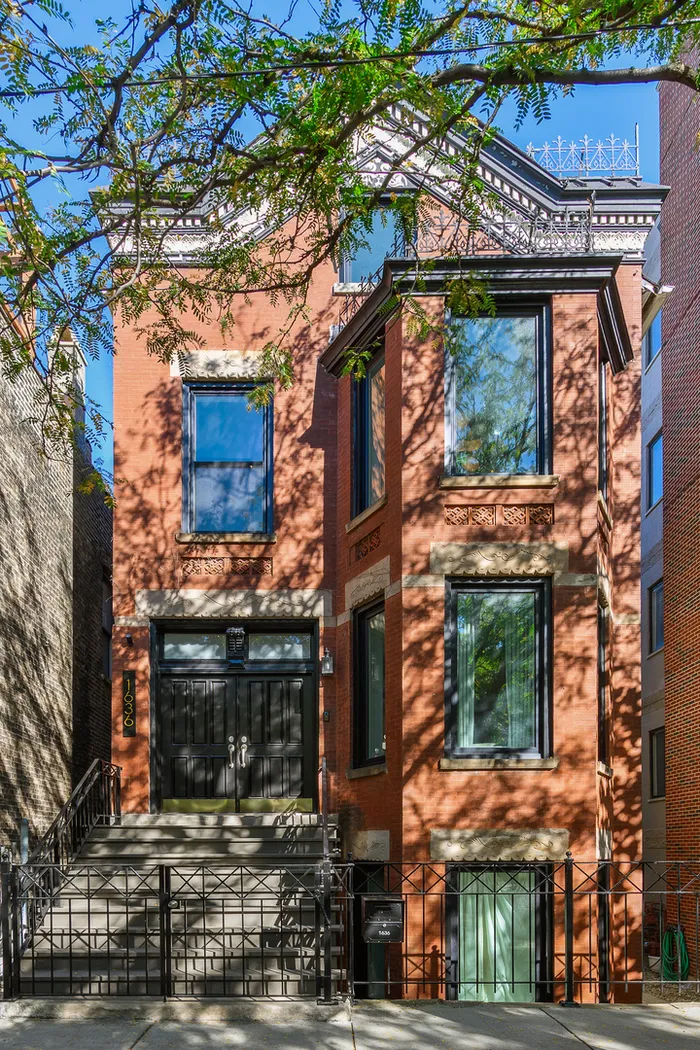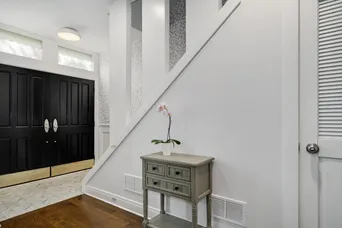- Status Sold
- Sale Price $1,255,000
- Bed 4
- Bath 3.1
- Location Wicker Park
-

Karen Schwartz
kschwartz@bairdwarner.com
This exquisitely restored Victorian residence is a true architectural gem, seamlessly blending timeless historic charm with contemporary luxury. The expansive main floor features high ceilings, exposed brick, and an open-layout with both the living and dining room flowing into a chef's kitchen that has been thoughtfully renovated with brand-new custom cabinetry and premium appliances. Step out of the kitchen into an outdoor oasis: the private backyard is an entertainer's dream, featuring a beautifully landscaped garden, two decks, and a tranquil patio. In addition to the expansive outdoor space, the backyard features a two-car garage and a storage shed. Upstairs, the second level presents a sun-soaked library with a dramatic bay window and a serene primary suite with a luxurious walk-in closet and spa-inspired ensuite bath. The third floor features two generously-sized bedrooms, a full bath with an oversized soaking tub for ultimate relaxation, and conveniently located side-by-side laundry. The lower level features a spacious family room, a private bedroom with an adjacent full bath, and a private entrance leading to a serene back patio and the lush garden - ideal for an in-law suite, guest retreat, or peaceful home office. Perfectly positioned on a quiet, tree-lined street just steps away from Wicker Park's celebrated dining, boutiques, and vibrant arts scene, and a short walk to the Division Blue Line and the 606. This move-in ready home is a rare find, combining historic architecture, modern luxury, and serene indoor-outdoor living, all within the heart of Wicker Park.
General Info
- Property Type Detached Single
- List Price $1,299,000
- Sale Price $1,255,000
- Taxes $17,564
- Assessments Not provided
- Assessments Include Not provided
- Market Time 45 days
- Year Built 1885
- Square Feet Not provided
- Source MRED as distributed by MLS GRID
Rooms
- Total Rooms 9
- Bedrooms 4
- Master Bedroom 11X17
- Bedroom 2 12X16
- Bedroom 3 9X17
- Bedroom 4 10X8
- Bathrooms 3.1
- Other Rooms
- Balcony/Porch/Lanai 18X9
- Den 11X10
- Mud Room 10X17
- Deck 18X9
- Foyer 7X17
- Walk In Closet 8X9
- Storage 9X7
- Dining Room 7X11
- Family Room 14X19
- Kitchen 11X17
- Laundry 3X5
- Living Room 10X19
Features
- Heat Natural Gas, Forced Air
- Air Conditioning Central Air
- Appliances Wine Refrigerator
- Parking Not provided
- Age 100+ Years
- Style Victorian
- Exterior Not provided
Based on information submitted to the MLS GRID as of 2/28/2026 10:02 AM. All data is obtained from various sources and may not have been verified by broker or MLS GRID. Supplied Open House Information is subject to change without notice. All information should be independently reviewed and verified for accuracy. Properties may or may not be listed by the office/agent presenting the information.





































































